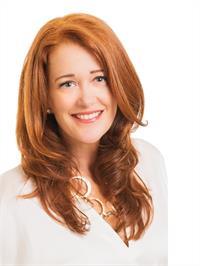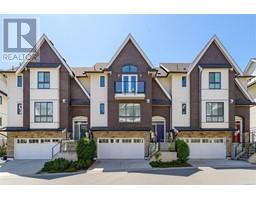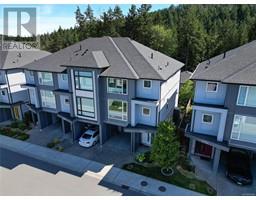144 1325 Bear Mountain Pkwy Bear Mountain, Langford, British Columbia, CA
Address: 144 1325 Bear Mountain Pkwy, Langford, British Columbia
Summary Report Property
- MKT ID969152
- Building TypeApartment
- Property TypeSingle Family
- StatusBuy
- Added19 weeks ago
- Bedrooms2
- Bathrooms2
- Area1169 sq. ft.
- DirectionNo Data
- Added On13 Jul 2024
Property Overview
OPEN HOUSE SUN JULY 14th 2:00-4:00PM. Elegant ground-level condo in Bear Mountain! This 2-bedroom, 2-bathroom condo with 2 dens offers 1,169 sqft of beautifully designed living space. The unit feels more like a townhouse and features a private entry off the plaza level and an expansive patio, perfect for entertaining! With natural light, 10' ceilings, and an open concept floor plan, the space is inviting. The kitchen boasts stone countertops, white cabinets, and stainless steel appliances. The primary bedroom includes an ensuite and access to the private patio. One den provides a convenient office space, while the other den can be used as a fitness area or additional storage. Interior features include new luxury vinyl flooring, wainscoting, a cozy fireplace, in-suite laundry, secure underground parking, and extra storage. Enjoy world-class golf, tennis, hiking, a market, dining, and spa facilities at Bear Mountain Golf Resort & Spa, all just a stroll away. (id:51532)
Tags
| Property Summary |
|---|
| Building |
|---|
| Level | Rooms | Dimensions |
|---|---|---|
| Main level | Patio | 19 ft x 21 ft |
| Den | 6 ft x 12 ft | |
| Den | 9 ft x 7 ft | |
| Bedroom | 10 ft x 10 ft | |
| Bathroom | 4-Piece | |
| Bathroom | 4-Piece | |
| Primary Bedroom | 13 ft x 14 ft | |
| Kitchen | 10 ft x 11 ft | |
| Living room | 16 ft x 9 ft | |
| Dining room | 14 ft x 12 ft |
| Features | |||||
|---|---|---|---|---|---|
| Central location | Level lot | Park setting | |||
| Private setting | Other | Underground | |||
| None | |||||




















































