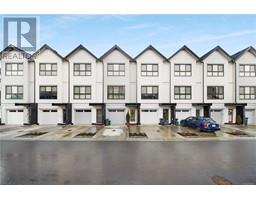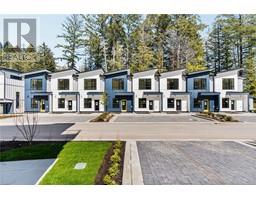201 2045 Country Club Way The Lofts, Langford, British Columbia, CA
Address: 201 2045 Country Club Way, Langford, British Columbia
Summary Report Property
- MKT ID983786
- Building TypeRow / Townhouse
- Property TypeSingle Family
- StatusBuy
- Added6 weeks ago
- Bedrooms2
- Bathrooms2
- Area1557 sq. ft.
- DirectionNo Data
- Added On07 Jan 2025
Property Overview
Imagine resort-style living all year round! Completed in 2020, this two-bedroom townhouse in Bear Mountain is just steps away from golf courses, tennis courts, forest trails, and spa treatments. The contemporary townhome feels more like an elegant condo, with the majority of its 1500+ square feet spread across a single level. Here, lofted ceilings reach 11-feet high, opening up the space beautifully. The larger bedroom features a four-piece ensuite bathroom, two walk-in closets with built-in shelving, and access to a private balcony. There are two covered outdoor sitting areas, situated on either side of the home. These have hookups for gas and water, making your leisure spaces highly functional. Inside, you’ll find four separate storage areas that make organizing a snap. Bear Mountain will appeal to busy executives, downsizing retirees, or anyone looking to treat themselves with the South Island’s most luxurious and scenic surroundings. (id:51532)
Tags
| Property Summary |
|---|
| Building |
|---|
| Level | Rooms | Dimensions |
|---|---|---|
| Main level | Balcony | 12 ft x 6 ft |
| Ensuite | 8 ft x 11 ft | |
| Storage | 6 ft x 25 ft | |
| Primary Bedroom | 12 ft x 14 ft | |
| Storage | 11 ft x 25 ft | |
| Bedroom | 11 ft x 12 ft | |
| Storage | 7 ft x 25 ft | |
| Pantry | 11 ft x 12 ft | |
| Bathroom | 5 ft x 12 ft | |
| Balcony | 8 ft x 6 ft | |
| Storage | 11 ft x 25 ft | |
| Dining room | 8 ft x 19 ft | |
| Living room | 13 ft x 19 ft | |
| Kitchen | 9 ft x 10 ft |
| Features | |||||
|---|---|---|---|---|---|
| Central location | Other | Other | |||
| Air Conditioned | Fully air conditioned | ||||





































































