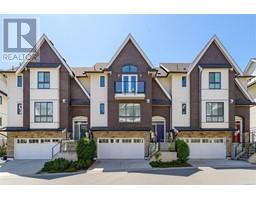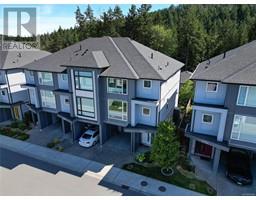2241 Goldeneye Way Bear Mountain, Langford, British Columbia, CA
Address: 2241 Goldeneye Way, Langford, British Columbia
Summary Report Property
- MKT ID968835
- Building TypeHouse
- Property TypeSingle Family
- StatusBuy
- Added14 weeks ago
- Bedrooms6
- Bathrooms5
- Area4309 sq. ft.
- DirectionNo Data
- Added On11 Aug 2024
Property Overview
Experience luxury at its peak in this Bear Mountain gem! Built in 2006, this european style crafted masterpiece spans over 4000 sq ft with six bedrooms and five bathrooms. With a private sanctuary like entrance, meticulously designed features include Brazilian teak and limestone floors, custom cabinets, radiant in-floor heating, and a grand double volume foyer. The main residence boasts a stunning master bedroom with fireplace and deluxe ensuite, offering serene woodland views. A spacious legal 2-bedroom suite with 9 ft ceiling and a separate entrance adds versatility, perfect for family or additional income. Enjoy this sunny southern exposed, low maintenance yard and multiple decks in a quiet, established suburb. Within close proximity to top schools & amenities including Millstream Village and various mega shopping conveniences. Included is a rare second driveway for extra parking/RV/boat or even a trailer. Ideal for those seeking craftsmanship and comfort. Book your showing today! (id:51532)
Tags
| Property Summary |
|---|
| Building |
|---|
| Land |
|---|
| Level | Rooms | Dimensions |
|---|---|---|
| Second level | Ensuite | 5-Piece |
| Bedroom | 10'9 x 11'5 | |
| Bedroom | 13'7 x 9'10 | |
| Bedroom | 12'0 x 13'2 | |
| Bathroom | 6-Piece | |
| Primary Bedroom | 19'11 x 15'7 | |
| Lower level | Entrance | 9'1 x 9'0 |
| Storage | 6'7 x 5'1 | |
| Bathroom | 4-Piece | |
| Laundry room | 6'2 x 5'1 | |
| Bedroom | 11'3 x 12'9 | |
| Bedroom | 11'0 x 11'11 | |
| Bathroom | 4-Piece | |
| Kitchen | 15'6 x 8'8 | |
| Living room | 19'11 x 15'1 | |
| Patio | 26'0 x 6'3 | |
| Main level | Pantry | 5'9 x 5'10 |
| Laundry room | 8'9 x 5'10 | |
| Living room | 19'11 x 23'2 | |
| Bathroom | 2-Piece | |
| Kitchen | 12'9 x 12'10 | |
| Dining room | 21'0 x 11'11 | |
| Entrance | 11'4 x 10'9 |
| Features | |||||
|---|---|---|---|---|---|
| Central location | Park setting | Private setting | |||
| Southern exposure | Wooded area | Sloping | |||
| See remarks | Other | Rectangular | |||
| Marine Oriented | Air Conditioned | ||||























































































