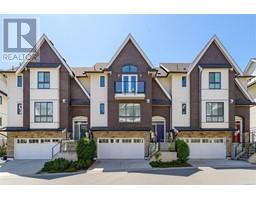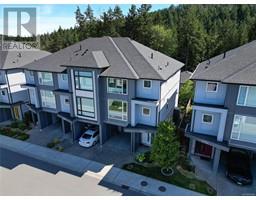235 Bellamy Link Thetis Heights, Langford, British Columbia, CA
Address: 235 Bellamy Link, Langford, British Columbia
Summary Report Property
- MKT ID973374
- Building TypeDuplex
- Property TypeSingle Family
- StatusBuy
- Added13 weeks ago
- Bedrooms3
- Bathrooms3
- Area1561 sq. ft.
- DirectionNo Data
- Added On16 Aug 2024
Property Overview
Welcome to this beautifully crafted 2016-built half duplex, offering a serene retreat with a private backyard. The spacious open-concept design features a modern kitchen with a large island, quartz countertops, stainless steel appliances, and a butler's pantry. Enjoy the natural light from large windows, along with the comfort of a heat pump and durable laminate floors and a beautiful powder room. The Patio invites you to sit and enjoy the privacy and beauty of Arbutus trees and manicured landscaping. The upper level boasts a generous primary suite complete with an ensuite bathroom and a walk-in closet, plus two additional bedrooms, a full 4 piece bathroom & convenient upstairs laundry. With a double car attached garage and a prime location near Millstream Village, Big Box stores, Thetis Lake, Millstream Creek, and excellent schools, this home provides easy access to Langford's best amenities and highways. Better than a townhouse, No Strata Fees or rules! Book a viewing ASAP! (id:51532)
Tags
| Property Summary |
|---|
| Building |
|---|
| Level | Rooms | Dimensions |
|---|---|---|
| Second level | Laundry room | 7 ft x 5 ft |
| Bedroom | 11 ft x 10 ft | |
| Bedroom | 12 ft x 11 ft | |
| Ensuite | 3-Piece | |
| Bathroom | 4-Piece | |
| Primary Bedroom | 14 ft x 12 ft | |
| Main level | Pantry | 6 ft x 5 ft |
| Mud room | 6 ft x 5 ft | |
| Bathroom | 2-Piece | |
| Kitchen | 13 ft x 12 ft | |
| Dining room | 14 ft x 8 ft | |
| Living room | 15 ft x 13 ft | |
| Patio | 16 ft x 16 ft | |
| Entrance | 7 ft x 6 ft |
| Features | |||||
|---|---|---|---|---|---|
| Level lot | Park setting | Southern exposure | |||
| Other | Rectangular | Air Conditioned | |||
| None | |||||













































