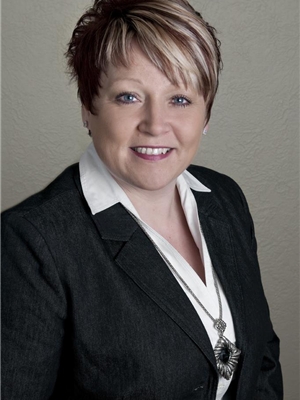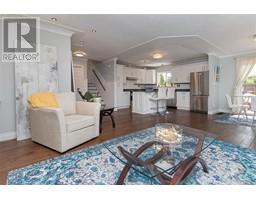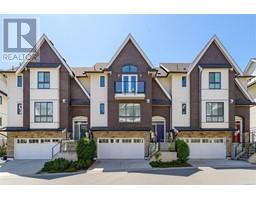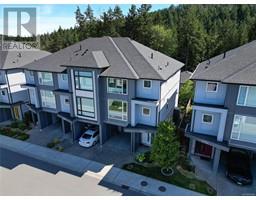239 Traverse Close Mills Creek, Langford, British Columbia, CA
Address: 239 Traverse Close, Langford, British Columbia
Summary Report Property
- MKT ID972859
- Building TypeHouse
- Property TypeSingle Family
- StatusBuy
- Added14 weeks ago
- Bedrooms3
- Bathrooms3
- Area2321 sq. ft.
- DirectionNo Data
- Added On11 Aug 2024
Property Overview
Meticulous Mills Creek home backing onto Millstream Creek & Galloping Goose at the front!Beautiful home offers 3 levels of great living space with lots of updates & just over 2300 sq ft.Stunning custom kit with tons of cupboards, stone counters, pull outs, built-in oven, hutch/coffee station/cocktail bar with sink & large island to entertain!Spacious L/R with wainscoting, plenty of natural light & cozy gas F/P.Off the great room deck looking out to splendid garden & more!Fantastic layout with 3 bds up, laundry, open office/den, primary at back with huge walk-in closet & updated en-suite with striking custom cabinet & underheat flooring.Lower has huge family/rec room with built in bookcases, electric F/P & access to amazing S/facing yard with soft tub, above ground pool, raised veggie beds, patio & deck to take in the nature around.Updates include flooring throughout, all appliances, extensive work on b/yard & exterior paint.S/garage, HW on demand, central vac & close to all amenities. (id:51532)
Tags
| Property Summary |
|---|
| Building |
|---|
| Level | Rooms | Dimensions |
|---|---|---|
| Second level | Office | 7'7 x 7'4 |
| Laundry room | 5'7 x 2'9 | |
| Bedroom | Measurements not available x 11 ft | |
| Bedroom | 11'7 x 10'4 | |
| Ensuite | 3-Piece | |
| Primary Bedroom | 13'11 x 11'11 | |
| Bathroom | 4-Piece | |
| Lower level | Patio | 12 ft x Measurements not available |
| Storage | 6'7 x 5'6 | |
| Family room | 26'5 x 22'4 | |
| Main level | Porch | 11'4 x 5'5 |
| Balcony | Measurements not available x 6 ft | |
| Dining room | Measurements not available x 8 ft | |
| Kitchen | 12'11 x 8'2 | |
| Living room | 17 ft x Measurements not available | |
| Bathroom | 2-Piece | |
| Entrance | 11'2 x 3'10 |
| Features | |||||
|---|---|---|---|---|---|
| Cul-de-sac | Rectangular | None | |||















































































