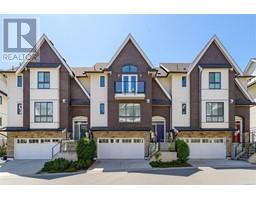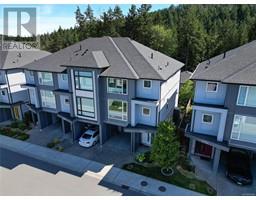2540 Obsidian Pl Bear Mountain, Langford, British Columbia, CA
Address: 2540 Obsidian Pl, Langford, British Columbia
Summary Report Property
- MKT ID973163
- Building TypeHouse
- Property TypeSingle Family
- StatusBuy
- Added13 weeks ago
- Bedrooms4
- Bathrooms4
- Area3103 sq. ft.
- DirectionNo Data
- Added On16 Aug 2024
Property Overview
Nestled on a tranquil no-through road , this meticulously designed home offers approximately 3100 square feet of refined living space. With four bedrooms and four bathrooms, including a legal one-bedroom suite with a level entry, this residence ensures versatility and comfort. The stylish kitchen features a generous island breakfast bar and stainless steel appliances, seamlessly connecting to the eating area and family room for easy entertaining. The separate dining room and living room, complete with a gas fireplace, enhance the home's appeal for gatherings. Enjoy the scenic views from the front deck or the partially fenced rear yard with a gas BBQ outlet. The upper level is home to a serene master suite with an ensuite bathroom and walk-in closet, along with two additional bedrooms and a convenient laundry room. Designed for efficiency with a gas forced air furnace system and Air Conditioning, this Green-built home is beautifully landscaped with irrigation, offering a blend of modern comfort and eco-friendly living. Conveniently close to shopping, Recreation, all levels of schools, amenities, and transportation (id:51532)
Tags
| Property Summary |
|---|
| Building |
|---|
| Level | Rooms | Dimensions |
|---|---|---|
| Second level | Bedroom | 11 ft x 11 ft |
| Bedroom | 11 ft x 11 ft | |
| Laundry room | 7 ft x 6 ft | |
| Bathroom | 11 ft x 7 ft | |
| Ensuite | 15 ft x 6 ft | |
| Primary Bedroom | 17 ft x 14 ft | |
| Lower level | Porch | 9 ft x 3 ft |
| Patio | 8 ft x 23 ft | |
| Entrance | 8 ft x 5 ft | |
| Main level | Den | 11 ft x 10 ft |
| Family room | 10 ft x 14 ft | |
| Bathroom | 7 ft x 6 ft | |
| Kitchen | 14 ft x 14 ft | |
| Dining room | 14 ft x 13 ft | |
| Living room | 17 ft x 17 ft | |
| Patio | 29 ft x 10 ft | |
| Additional Accommodation | Bedroom | 11 ft x 11 ft |
| Bathroom | 8 ft x 7 ft | |
| Living room | 13 ft x 11 ft | |
| Kitchen | 13 ft x 11 ft |
| Features | |||||
|---|---|---|---|---|---|
| Central location | Cul-de-sac | Southern exposure | |||
| Other | Air Conditioned | None | |||
| See Remarks | |||||


















































































