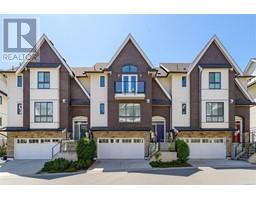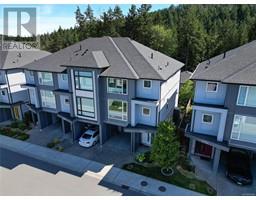3121 Glen Lake Rd Glen Lake, Langford, British Columbia, CA
Address: 3121 Glen Lake Rd, Langford, British Columbia
Summary Report Property
- MKT ID971121
- Building TypeHouse
- Property TypeSingle Family
- StatusBuy
- Added14 weeks ago
- Bedrooms5
- Bathrooms5
- Area3967 sq. ft.
- DirectionNo Data
- Added On12 Aug 2024
Property Overview
*Open House Sunday Aug 11th 4:30-6:30* Lakefront mid-century home with newly built triple car garage and separate LEGAL vacation rental or in-law suite! A rare opportunity to own a Glen Lake waterfront estate with private dock. The entry way opens up to an open concept dining and living room separated by original wood burning stone fireplace. From the chef’s kitchen is a large deck perfect for enjoying sunrises or watching the kids playing in the lake. Above the garage you will find a legal 2-bed 1200sf suite ideal for guests or AirBnB for rental income. The property features a newly built 3 car garage, cedar sauna, heat pump, HVAC cooling, 4 fireplaces and hardwood floors. This landscaped 1/3 acre property offers mature gardens and paths to the lake, green house, garden shed, fire pit and private dock. Conveniently located, this waterfront oasis is just minutes away from all amenities at Belmont Market, Westshore Town Centre, YMCA, Galloping Goose, Royal Colwood Golf Club. (id:51532)
Tags
| Property Summary |
|---|
| Building |
|---|
| Level | Rooms | Dimensions |
|---|---|---|
| Second level | Laundry room | 5'4 x 6'6 |
| Bathroom | 3-Piece | |
| Ensuite | 4-Piece | |
| Bedroom | 15'0 x 13'0 | |
| Bedroom | 13'9 x 10'6 | |
| Other | 8'7 x 13'2 | |
| Lower level | Sauna | 6'5 x 5'0 |
| Bathroom | 4-Piece | |
| Family room | 15'5 x 16'1 | |
| Bedroom | 10'5 x 10'7 | |
| Ensuite | 2-Piece | |
| Primary Bedroom | 18'2 x 18'10 | |
| Main level | Bathroom | 2-Piece |
| Storage | 11'2 x 8'0 | |
| Laundry room | 8'9 x 6'3 | |
| Pantry | 7'3 x 8'0 | |
| Eating area | 16'3 x 7'9 | |
| Bedroom | 12'3 x 8'9 | |
| Kitchen | 15'10 x 11'4 | |
| Dining room | 10'1 x 10'10 | |
| Living room | 14'3 x 16'8 | |
| Entrance | 8'4 x 8'8 | |
| Additional Accommodation | Dining room | 8'7 x 8'0 |
| Kitchen | 13'4 x 16'5 |
| Features | |||||
|---|---|---|---|---|---|
| Central location | Other | Rectangular | |||
| Moorage | Fully air conditioned | ||||





































































