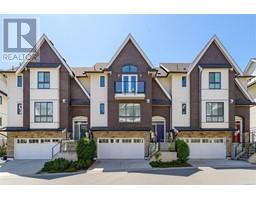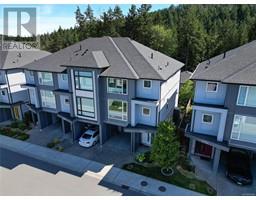3124 Dornier Rd Westhills, Langford, British Columbia, CA
Address: 3124 Dornier Rd, Langford, British Columbia
Summary Report Property
- MKT ID971801
- Building TypeHouse
- Property TypeSingle Family
- StatusBuy
- Added13 weeks ago
- Bedrooms4
- Bathrooms4
- Area2262 sq. ft.
- DirectionNo Data
- Added On22 Aug 2024
Property Overview
The best of Westhills! Feel right at home from the moment you step inside this meticulous, large family home where pride in ownership is evident both inside and out. The desirable corner lot ensures privacy and an abundance of natural light. Main floor features open concept living/dining with access to south facing deck. Kitchen with beautiful granite counters and stainless steel appliances. A powder-room and large private office converted from the garage complete this level. Primary bedroom with ensuite and walk-in closet, two additional beds and bath, plus laundry room upstairs. Keep warm in winter and cool in summer with Geo-Exchange heating & cooling on main floor and upstairs. A ton of space downstairs for entertainment, one bed in-law accommodation or secondary suite potential. EV ready 240 plug, Hot tub, in-ground irrigation with 4 zones, outdoor storage, 'Trimlight' lighting system-change exterior lighting colours seasonally without getting up on roof!, fruit trees & veg boxes. (id:51532)
Tags
| Property Summary |
|---|
| Building |
|---|
| Land |
|---|
| Level | Rooms | Dimensions |
|---|---|---|
| Second level | Bathroom | 9 ft x 6 ft |
| Laundry room | 7 ft x 5 ft | |
| Bedroom | 11 ft x 10 ft | |
| Bedroom | 11 ft x 11 ft | |
| Ensuite | 9 ft x 10 ft | |
| Primary Bedroom | 12 ft x 16 ft | |
| Lower level | Patio | 9 ft x 8 ft |
| Patio | 13 ft x 8 ft | |
| Family room | 14 ft x 12 ft | |
| Bathroom | 7 ft x 7 ft | |
| Kitchen | 12 ft x 13 ft | |
| Bedroom | 10 ft x 11 ft | |
| Main level | Office | 11 ft x 11 ft |
| Porch | 10 ft x 6 ft | |
| Bathroom | 7 ft x 3 ft | |
| Kitchen | 10 ft x 13 ft | |
| Dining room | 14 ft x 12 ft | |
| Living room | 14 ft x 15 ft | |
| Entrance | 5 ft x 4 ft |
| Features | |||||
|---|---|---|---|---|---|
| Corner Site | Other | Air Conditioned | |||
| Partially air conditioned | |||||
























































