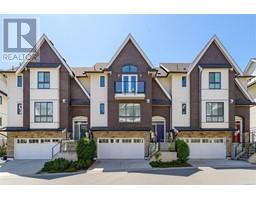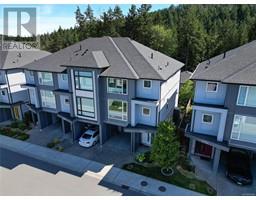3319 West Oak Pl Walfred, Langford, British Columbia, CA
Address: 3319 West Oak Pl, Langford, British Columbia
Summary Report Property
- MKT ID970301
- Building TypeHouse
- Property TypeSingle Family
- StatusBuy
- Added18 weeks ago
- Bedrooms4
- Bathrooms4
- Area2720 sq. ft.
- DirectionNo Data
- Added On12 Jul 2024
Property Overview
Newly built modern farmhouse home with a 1 bed secondary suite! Impressive features abound from the minute you step in the front door. Luxurious 10ft ceilings lead you from the tiled entryway into a dream kitchen with quality birch-ply, soft-close cabinetry, quartz counters, walk-in pantry and massive island. The main level also hosts a home office and a spacious deck with a natural, private outlook. Upstairs is 3 beds / 2 baths, including a primary suite with walk-in closet and spa-like 5 piece ensuite complete with soaker tub and heated floors. The 1 bed / 1 bath secondary suite provides income without compromising privacy - it sits above the garage, has its own private entrance and separate laundry. The home is separately metered with two HW tanks, a usable crawl space for storage and has a heat pump / AC to keep you comfortable. Minutes from Westshore Town Centre, this location gives quick access to the best Westshore amenities. This one checks all the boxes! *Price + GST (id:51532)
Tags
| Property Summary |
|---|
| Building |
|---|
| Land |
|---|
| Level | Rooms | Dimensions |
|---|---|---|
| Second level | Bedroom | 10 ft x 10 ft |
| Bedroom | 11 ft x 13 ft | |
| Bathroom | 18 ft x 7 ft | |
| Primary Bedroom | 15 ft x 12 ft | |
| Bathroom | 8 ft x 6 ft | |
| Main level | Dining room | 10 ft x 16 ft |
| Kitchen | 14 ft x 13 ft | |
| Living room | 16 ft x 18 ft | |
| Pantry | 6 ft x 4 ft | |
| Laundry room | 8 ft x 4 ft | |
| Bathroom | 2-Piece | |
| Den | 10 ft x 8 ft | |
| Entrance | 11 ft x 5 ft | |
| Additional Accommodation | Bedroom | 12 ft x 11 ft |
| Bathroom | 9 ft x 5 ft | |
| Kitchen | 14 ft x 19 ft | |
| Other | 4 ft x 7 ft |
| Features | |||||
|---|---|---|---|---|---|
| Central location | Cul-de-sac | Private setting | |||
| Other | Air Conditioned | ||||
















































