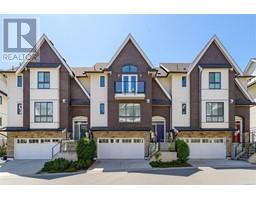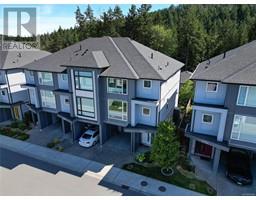414 2871 Jacklin Rd Utopia, Langford, British Columbia, CA
Address: 414 2871 Jacklin Rd, Langford, British Columbia
Summary Report Property
- MKT ID972728
- Building TypeApartment
- Property TypeSingle Family
- StatusBuy
- Added14 weeks ago
- Bedrooms2
- Bathrooms2
- Area968 sq. ft.
- DirectionNo Data
- Added On11 Aug 2024
Property Overview
OH Sunday August 11 from 2-4: Discover this TOP FLOOR condo in central Langford, featuring two bedrooms, two bathrooms, and a versatile DEN. The bright, functional layout includes high ceilings and large windows, enhancing the open living space. The modern kitchen features quartz countertops and stainless steel appliances, perfect for culinary enthusiasts. The primary bedroom offers a walk-in closet and a 5-piece ensuite with a separate shower and soaker tub, creating a private retreat. The den, currently a playroom, showcases the flexibility of the space, ideal for a home office or guest room. Enjoy the convenience of in-suite laundry and separate storage. With unrestricted rentals, this property is a great investment opportunity. Pets are welcome with no size restrictions. Located in a highly walkable area with plenty of shopping and dining options nearby, this quality-built condo offers the perfect blend of comfort and convenience. Schedule a viewing today and explore the possibilities this home has to offer! Call Brock at 250-715-5414 for more information or to book a private viewing (id:51532)
Tags
| Property Summary |
|---|
| Building |
|---|
| Level | Rooms | Dimensions |
|---|---|---|
| Main level | Balcony | 11'10 x 4'7 |
| Laundry room | 4'0 x 4'0 | |
| Bathroom | 5'0 x 8'1 | |
| Bedroom | 10'2 x 10'2 | |
| Ensuite | 7'9 x 8'6 | |
| Primary Bedroom | 11'2 x 13'0 | |
| Den | 7'7 x 9'0 | |
| Pantry | 4'9 x 4'11 | |
| Kitchen | 8'8 x 9'3 | |
| Living room | 12'0 x 21'1 | |
| Entrance | 5'2 x 8'10 |
| Features | |||||
|---|---|---|---|---|---|
| Central location | Curb & gutter | Corner Site | |||
| Other | Air Conditioned | ||||
















































