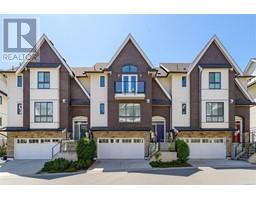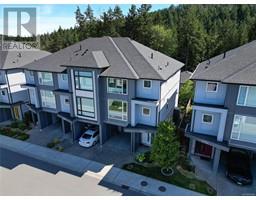502 947 Whirlaway Cres Triple Crown, Langford, British Columbia, CA
Address: 502 947 Whirlaway Cres, Langford, British Columbia
Summary Report Property
- MKT ID970065
- Building TypeApartment
- Property TypeSingle Family
- StatusBuy
- Added19 weeks ago
- Bedrooms1
- Bathrooms1
- Area776 sq. ft.
- DirectionNo Data
- Added On10 Jul 2024
Property Overview
You'll LOVE one of THE LARGEST BRAND NEW one-bedroom floor plans in all of Langford at the luxurious Triple Crown Residences! Feels like you're a 2-bedroom condo based on the nearly 780 sq ft floor plan to enjoy, augmented by 9' high ceilings. MASSIVE bedroom, complete with DOUBLE CLOSETS and a bathroom entrance, creating an ENSUITE. PREMIUM FEATURES throughout, including quartz counters, stainless appliances, gas range and tiled backsplash. Enjoy AC through the HEAT PUMP when it's warm out. On chilly nights, turn on the contemporary- style firpleace. North facing with an INVITING 170 sq ft PATIO to enjoy MOUNTAIN VIEWS or BBQ using the GAS bib. Easy living with gym, party room and roof deck patio on site, restaurants, shopping and highway minutes away. 1 Parking + 1 Locker. Just move in! FIRST Open House Weekend: Saturday, July 13 (2-4pm) and Sunday, July 14 (1-3pm). Offers, if any, by July 16 at 4pm. (id:51532)
Tags
| Property Summary |
|---|
| Building |
|---|
| Level | Rooms | Dimensions |
|---|---|---|
| Main level | Other | 7 ft x 8 ft |
| Entrance | 4 ft x 8 ft | |
| Primary Bedroom | 16 ft x 15 ft | |
| Bathroom | 10 ft x 5 ft | |
| Living room | 13 ft x 11 ft | |
| Dining room | 13 ft x 6 ft | |
| Kitchen | 10 ft x 9 ft |
| Features | |||||
|---|---|---|---|---|---|
| Central location | Cul-de-sac | Other | |||
| Air Conditioned | Wall unit | ||||













































