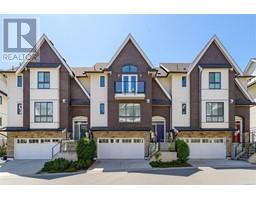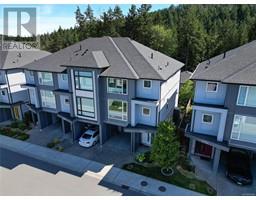625 Olympia Ridge Mill Hill, Langford, British Columbia, CA
Address: 625 Olympia Ridge, Langford, British Columbia
Summary Report Property
- MKT ID969942
- Building TypeHouse
- Property TypeSingle Family
- StatusBuy
- Added19 weeks ago
- Bedrooms3
- Bathrooms2
- Area1947 sq. ft.
- DirectionNo Data
- Added On11 Jul 2024
Property Overview
Enjoy marvelous mountain views from your perch on Olympia Ridge This one-owner home is on an easy-care lot and is perfect for the busy family. Built in 2013 on a no-through street it is in pristine condition. Very desirable floorplan... Three bedrooms (plus a bonus loft area) on the upper floor (the primary bedroom has walk-in-closet and cheater door to 4pc bath). Main level includes an updated kitchen (w/ gas hookup for stove), living room with gas fireplace and vaulted ceiling, slider to deck (hookups for BBQ), 4pc bath and an office near the front door. The lower level is a wonderful bonus, with 4pc bath, family flex space for rumpus, media or hobby area, and a slider to the covered back patio. Additional storage in the large, dry crawlspace accessible from inside. Southwest views to the Olympic Mountains. Close to Mill Hill Park, with quick and easy access to Victoria for commuters. OPEN SUNDAY 2-4pm (id:51532)
Tags
| Property Summary |
|---|
| Building |
|---|
| Land |
|---|
| Level | Rooms | Dimensions |
|---|---|---|
| Second level | Loft | 11'4 x 10'1 |
| Bedroom | 11'6 x 11'1 | |
| Bedroom | 11'8 x 13'4 | |
| Primary Bedroom | 10'10 x 13'4 | |
| Lower level | Patio | 16'8 x 9'5 |
| Family room | 35'1 x 13'8 | |
| Bathroom | 6'7 x 5'0 | |
| Utility room | 3'6 x 6'11 | |
| Main level | Balcony | 16'8 x 9'5 |
| Living room | 16'7 x 14'8 | |
| Dining room | 11'3 x 8'11 | |
| Kitchen | 11'3 x 9'4 | |
| Bathroom | 8'0 x 6'6 | |
| Office | 11'1 x 10'1 | |
| Porch | 4'7 x 9'4 | |
| Entrance | 7'9 x 7'0 |
| Features | |||||
|---|---|---|---|---|---|
| None | |||||































































