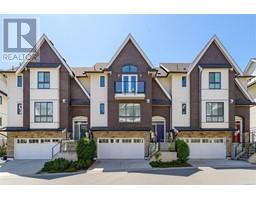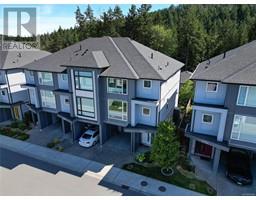627 2745 Veterans Memorial Pkwy Reflections, Langford, British Columbia, CA
Address: 627 2745 Veterans Memorial Pkwy, Langford, British Columbia
Summary Report Property
- MKT ID972261
- Building TypeApartment
- Property TypeSingle Family
- StatusBuy
- Added12 weeks ago
- Bedrooms2
- Bathrooms2
- Area1200 sq. ft.
- DirectionNo Data
- Added On24 Aug 2024
Property Overview
Welcome to Reflections in the heart of Langford! This stunning 2-bed 2-bath + den condo offers a perfect blend of modern sophistication & urban convenience all wrapped up in a beautiful Steel & Concrete Building. Upon entering, you'll be greeted by an open-concept layout that seamlessly integrates the living/dining/kitchen areas, creating a spacious and inviting atmosphere ideal for both relaxation & entertaining. The abundant natural light floods the space, accentuating the sleek contemporary finishes throughout. The gourmet kitchen is a chef's dream - SS appliances, granite countertops, ample cabinet space & island, perfect for casual dining or enjoying your morning coffee. A/C, parking, storage and separate bike storage all incl. Residents of this prestigious building enjoy a rooftop patio, lap pool & running track. Conveniently located within walking distance to shops, restaurants, parks, & public transportation, this condo offers the ultimate urban living experience, combining luxury, convenience, and style. (id:51532)
Tags
| Property Summary |
|---|
| Building |
|---|
| Level | Rooms | Dimensions |
|---|---|---|
| Main level | Den | 8' x 7' |
| Bathroom | 4-Piece | |
| Bedroom | 12' x 9' | |
| Ensuite | 4-Piece | |
| Primary Bedroom | 14' x 11' | |
| Kitchen | 12' x 9' | |
| Dining room | 13' x 11' | |
| Living room | 19' x 14' | |
| Balcony | 8' x 8' | |
| Entrance | 8' x 6' |
| Features | |||||
|---|---|---|---|---|---|
| Central location | Level lot | Irregular lot size | |||
| Other | Air Conditioned | Wall unit | |||


















































