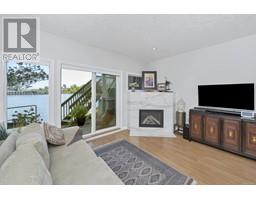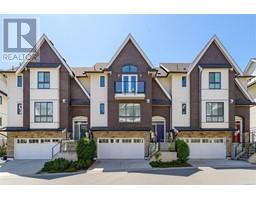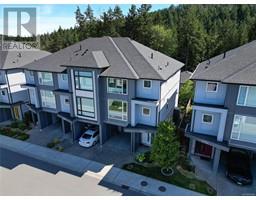776 Boulder Pl The Heights, Langford, British Columbia, CA
Address: 776 Boulder Pl, Langford, British Columbia
Summary Report Property
- MKT ID969009
- Building TypeHouse
- Property TypeSingle Family
- StatusBuy
- Added19 weeks ago
- Bedrooms3
- Bathrooms3
- Area2506 sq. ft.
- DirectionNo Data
- Added On11 Jul 2024
Property Overview
OH SAT, JULY 13th @12-2PM & SUN, JULY 14th @11-1PM. Experience luxurious living in this sophisticated single-family residence with over 2,500 sq ft. The innovative reverse layout places all three bedrooms on the lower level. The bright main floor features an open-concept kitchen, living, and dining area, highlighted by soaring vaulted ceilings that create a sense of spaciousness. The living room opens to a large deck, seamlessly blending indoor and outdoor living. On the lower floor, you’ll find the primary suite with a spa-inspired ensuite, a generous walk-in closet, and a patio with green space. Additionally, there are two generously sized bedrooms, an extra full bath, a separate laundry room, and a large flex area with a private entrance, ideal for a family room, home office, or second living space to suit your lifestyle. Enjoy year-round comfort with a heat pump for heating and cooling. Built by an award-winning builder known for attention to detail. Prepare to be impressed! Price plus GST. *PHOTOS OF SHOW HOME* (id:51532)
Tags
| Property Summary |
|---|
| Building |
|---|
| Level | Rooms | Dimensions |
|---|---|---|
| Lower level | Other | 7' x 6' |
| Laundry room | 7' x 7' | |
| Bonus Room | 6' x 5' | |
| Media | 14' x 13' | |
| Bathroom | 3-Piece | |
| Ensuite | 14' x 7' | |
| Bedroom | 10' x 10' | |
| Bedroom | 11' x 9' | |
| Primary Bedroom | 16' x 13' | |
| Storage | 8' x 6' | |
| Main level | Bathroom | 2-Piece |
| Kitchen | 18' x 11' | |
| Dining room | 15' x 12' | |
| Great room | 16' x 22' | |
| Entrance | 7' x 7' |
| Features | |||||
|---|---|---|---|---|---|
| Cul-de-sac | Other | Air Conditioned | |||
| Fully air conditioned | |||||









































































