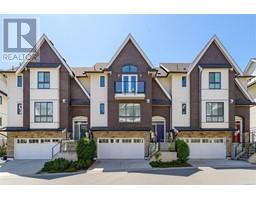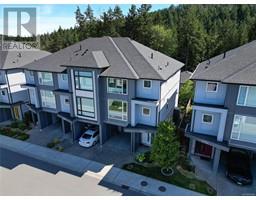821 Tomack Loop Olympic View, Langford, British Columbia, CA
Address: 821 Tomack Loop, Langford, British Columbia
Summary Report Property
- MKT ID968489
- Building TypeHouse
- Property TypeSingle Family
- StatusBuy
- Added20 weeks ago
- Bedrooms5
- Bathrooms4
- Area2316 sq. ft.
- DirectionNo Data
- Added On30 Jun 2024
Property Overview
This brand-new home with a fantastic, spacious floor plan is ready for you in Popular Willing Park and is one of our final homes before we sell out! With 3 bedrooms and a den in the main house, plus a gorgeous, legal, 1-bedroom suite with its own electrical meter & laundry, you’ll knock down that mortgage fast! The main level offers open plan living with a cozy gas fireplace, plus a large island kitchen with quartz counters. Heading upstairs, you’ll find a traditional family layout with 3 bedrooms together on the same floor. The primary bedroom has a walk-in closet, plus a double sink ensuite with heated tile floor & oversize shower. You’ll love the ultra-efficient heat pump for all-year heating & cooling. The quality continues with high ceilings, abundant windows, on-demand gas hot water, EV charger pre-wiring in the side-by-side double garage, and superior construction by TEKloch homes – a 10 year new-home-warranty accredited builder. Move-in ready in 4-5 weeks! +GST. (id:51532)
Tags
| Property Summary |
|---|
| Building |
|---|
| Level | Rooms | Dimensions |
|---|---|---|
| Second level | Laundry room | 5 ft x 5 ft |
| Bathroom | 4-Piece | |
| Bedroom | 11 ft x 9 ft | |
| Bedroom | 12 ft x 9 ft | |
| Ensuite | 4-Piece | |
| Primary Bedroom | 13 ft x 12 ft | |
| Main level | Patio | 12 ft x 12 ft |
| Bedroom | 8 ft x 9 ft | |
| Bathroom | 2-Piece | |
| Storage | 9 ft x 7 ft | |
| Kitchen | 11 ft x 9 ft | |
| Dining room | 11 ft x 9 ft | |
| Living room | 17 ft x 18 ft | |
| Entrance | 5 ft x 11 ft | |
| Additional Accommodation | Kitchen | 9 ft x 10 ft |
| Living room | 12 ft x 11 ft | |
| Bathroom | X | |
| Bedroom | 9 ft x 9 ft |
| Features | |||||
|---|---|---|---|---|---|
| Level lot | Other | Air Conditioned | |||
| Wall unit | |||||







































