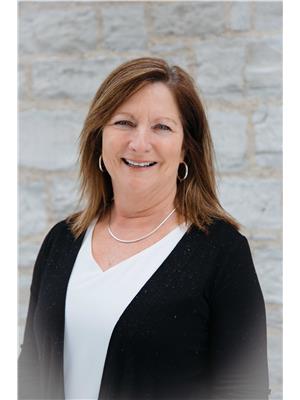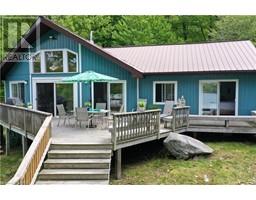118 WOODVALE Road Leeds and the Thousand Islands, Lansdowne, Ontario, CA
Address: 118 WOODVALE Road, Lansdowne, Ontario
Summary Report Property
- MKT ID40600224
- Building TypeHouse
- Property TypeSingle Family
- StatusBuy
- Added22 weeks ago
- Bedrooms3
- Bathrooms2
- Area1600 sq. ft.
- DirectionNo Data
- Added On18 Jun 2024
Property Overview
EXCEPTIONAL ONE LEVEL WATERFRONT HOME WITH 7+ACRES ON KILLENBECK LAKE! OPEN CONCEPT LIVING SPACE WITH LARGE FOYER, ENTRANCE FROM GARAGE AND FLOOR TO CEILING STONE FIREPLACE AND BEAMED CATHEDRAL CEILING IN LIVING ROOM. LOVELY VIEW FROM DINING ROOM OVERLOOKING THE TREES AND LAKE. KITCHEN HAS LOTS OF COUNTER SPACE, GRANITE COUNTERTOPS, PANTRY, BUILT-IN APPLIANCES, EATING ISLAND AND SLIDING DOORS TO SPACIOUS DECK WITH LOTS OF SITTING ROOM AND STAIRS TO THE WATER. MAIN FLOOR LAUNDRY, 3 BEDROOMS WITH PRIMARY HAVING AN ENSUITE AND SLIDING DOORS TO PRIVATE DECK AND HOT TUB. 5 SUN TUBES AND 5 SKYLIGHTS THROUGHOUT LET IN EXTRA NATURAL LIGHTING. PROPANE FURNACE, PROPANE HOOK UPS TO BBQ, SMOKER AND PIZZA OVEN ON DECK. HOUSE EXTERIOR WAS PAINTED IN 2021. DOUBLE ATTACHED GARAGE, SINGLE DETACHED GARAGE/WORKSHOP WITH LOFT, PAVED DRIVE, FENCED YARD AREA, 7+ LUSH ACRES OF TREES, ROCK OUTCROPPINGS AND 898 FEET OF SHORELINE ON KILLENBECK LAKE. LOTS OF PRIVACY BUT CLOSE TO PROVINCIAL PARK, EASY ACCESS TO SMALL VILLAGES OF LANSDOWNE AND LYNDHURST WITH 401 AND HIGHWAY 15 BEING ONLY 15 MINUTES AWAY. ENJOY BEAUTIFUL SUNSETS ON THE DECK OR DOCK AND ENJOY 4 SEASON LIVING ON THE LAKE! (id:51532)
Tags
| Property Summary |
|---|
| Building |
|---|
| Land |
|---|
| Level | Rooms | Dimensions |
|---|---|---|
| Main level | 4pc Bathroom | 14'5'' x 7'2'' |
| Primary Bedroom | 14'5'' x 16'2'' | |
| Bedroom | 13'2'' x 10'5'' | |
| Bedroom | 11'9'' x 14'8'' | |
| 3pc Bathroom | 7'3'' x 6'8'' | |
| Foyer | 11'2'' x 7'4'' | |
| Living room | 28'9'' x 14'7'' | |
| Dining room | 12'3'' x 9'4'' | |
| Kitchen | 21'8'' x 8'2'' |
| Features | |||||
|---|---|---|---|---|---|
| Southern exposure | Paved driveway | Country residential | |||
| Automatic Garage Door Opener | Attached Garage | Dishwasher | |||
| Dryer | Microwave | Refrigerator | |||
| Stove | Washer | Hood Fan | |||
| Window Coverings | Garage door opener | Hot Tub | |||
| Central air conditioning | |||||



































































