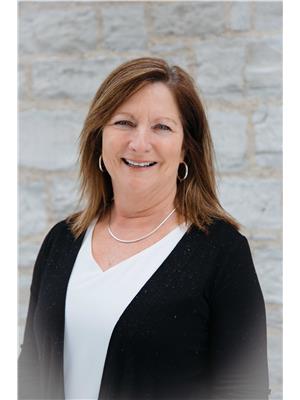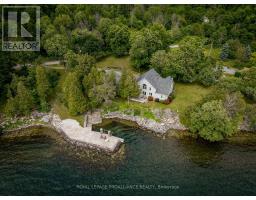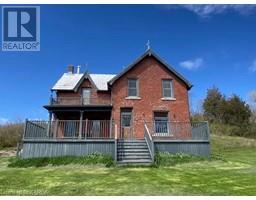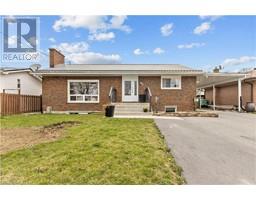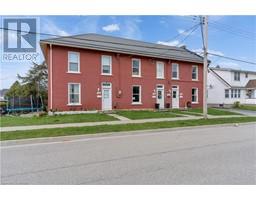191 CLARK Drive 02 - Front of Leeds & Seeleys Bay, Gananoque, Ontario, CA
Address: 191 CLARK Drive, Gananoque, Ontario
Summary Report Property
- MKT ID40627322
- Building TypeHouse
- Property TypeSingle Family
- StatusBuy
- Added14 weeks ago
- Bedrooms4
- Bathrooms3
- Area3000 sq. ft.
- DirectionNo Data
- Added On12 Aug 2024
Property Overview
Wonderful opportunity to own on the St. Lawrence River, ideally located just west of Gananoque. Viceroy bungalow with 3 bedrooms up, primary bedroom with ensuite, vaulted ceiling in living room and full eat-in kitchen. Lots of cupboards and counter space, sliding doors to 9' x 16' enclosed sunroom and exceptional view!! Fully finished walk-out lower level with rec room, bedroom/sewing room, workshop, laundry, full bath and office . Double attached garage with lots of storage and paved drive with ample parking. Propane fireplaces on both levels, heat pump with ductless air and 6 skylights. Beautiful level lot and stone retaining wall and waterfront beach area. 15 minutes to Kingston and 5 mins to Gananoque. Don't miss out on the opportunity to live in the 1000 Islands! (id:51532)
Tags
| Property Summary |
|---|
| Building |
|---|
| Land |
|---|
| Level | Rooms | Dimensions |
|---|---|---|
| Basement | 4pc Bathroom | 7'4'' x 4'4'' |
| Office | 15'6'' x 11'3'' | |
| Bedroom | 12'4'' x 10'4'' | |
| Recreation room | 32'9'' x 21'8'' | |
| Laundry room | 10'0'' x 7'4'' | |
| Main level | 4pc Bathroom | Measurements not available |
| Workshop | 10'3'' x 10'0'' | |
| 3pc Bathroom | 7'4'' x 5'9'' | |
| Bedroom | 11'3'' x 11'2'' | |
| Bedroom | 11'3'' x 12'5'' | |
| Primary Bedroom | 14'0'' x 11'2'' | |
| Living room | 19'0'' x 15'3'' | |
| Eat in kitchen | 15'6'' x 19'10'' |
| Features | |||||
|---|---|---|---|---|---|
| Paved driveway | Skylight | Country residential | |||
| Automatic Garage Door Opener | Attached Garage | Central Vacuum | |||
| Dishwasher | Dryer | Freezer | |||
| Refrigerator | Stove | Water softener | |||
| Washer | Hood Fan | Window Coverings | |||
| Garage door opener | Ductless | ||||



















































