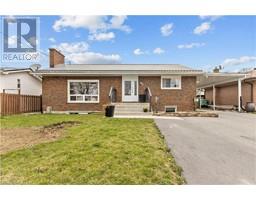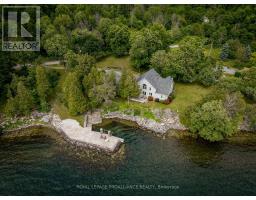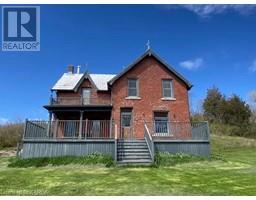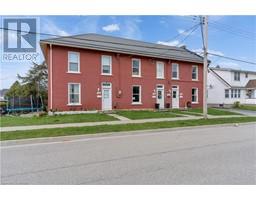185 ELM Street 05 - Gananoque, Gananoque, Ontario, CA
Address: 185 ELM Street, Gananoque, Ontario
Summary Report Property
- MKT ID40572339
- Building TypeHouse
- Property TypeSingle Family
- StatusBuy
- Added22 weeks ago
- Bedrooms5
- Bathrooms2
- Area2166 sq. ft.
- DirectionNo Data
- Added On18 Jun 2024
Property Overview
Thinking about getting into the market? Then look no further because this mint condition up/down legal duplex on a large town lot is ready for a new owner. This lovely community of Gananoque offers all you need and is located a reasonable distance to the 401, Kingston, Brockville and Ottawa. Welcome to this all brick exterior home with a metal roof. Complete separate entrances for that inlaw suite you might be thinking about. The yard is large enough allowing each unit their own private and fenced backyard with a shed. Or, combine the two and enjoy that pool size lot. So much thought has gone into the layouts of both levels, mostly renovated over the past few years. The updated kitchens, newer appliances and larger bathrooms easily accommodate the 2 bedroom main floor and the 3 bedroom lower area, offering plenty of comfort and functionality. Each level also boasting their own laundry so everything has been covered. The natural gas fireplaces help keep the heating costs down in the colder months and the heat pump/mini-split sufficiently keeps the main level cool in the summer. Parking for up to 7 vehicles. This property has legal duplex status with Town of Gananoque & MPAC. All permits are in place. Contact the listing agent for further details. (id:51532)
Tags
| Property Summary |
|---|
| Building |
|---|
| Land |
|---|
| Level | Rooms | Dimensions |
|---|---|---|
| Basement | Bedroom | 8'10'' x 9'8'' |
| Primary Bedroom | 9'3'' x 18'7'' | |
| Laundry room | 4'11'' x 18'7'' | |
| 4pc Bathroom | 5'4'' x 9'0'' | |
| Bedroom | 12'0'' x 11'4'' | |
| Living room | 14'0'' x 11'9'' | |
| Other | 14'0'' x 7'5'' | |
| Kitchen | 12'0'' x 7'7'' | |
| Main level | Bedroom | 9'10'' x 11'9'' |
| Primary Bedroom | 11'6'' x 11'9'' | |
| 5pc Bathroom | 8'2'' x 7'4'' | |
| Living room | 14'11'' x 20'1'' | |
| Dining room | 13'7'' x 10'6'' | |
| Kitchen | 13'3'' x 9'2'' |
| Features | |||||
|---|---|---|---|---|---|
| Paved driveway | Sump Pump | In-Law Suite | |||
| Carport | Dishwasher | Dryer | |||
| Microwave | Refrigerator | Stove | |||
| Washer | Microwave Built-in | Hood Fan | |||
| Window Coverings | Central air conditioning | Wall unit | |||






































































