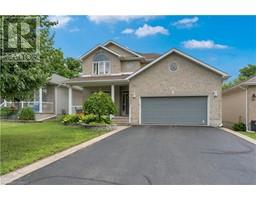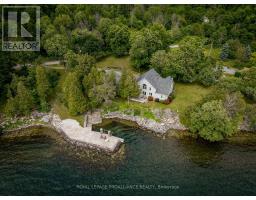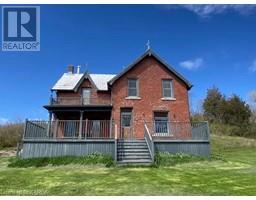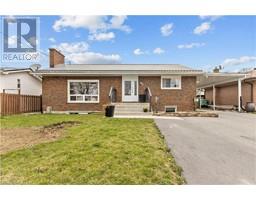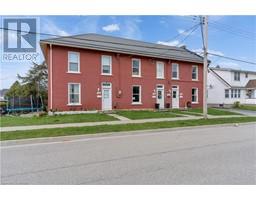31 STATION Road 05 - Gananoque, Gananoque, Ontario, CA
Address: 31 STATION Road, Gananoque, Ontario
Summary Report Property
- MKT ID40632354
- Building TypeHouse
- Property TypeSingle Family
- StatusBuy
- Added13 weeks ago
- Bedrooms3
- Bathrooms2
- Area2068 sq. ft.
- DirectionNo Data
- Added On19 Aug 2024
Property Overview
Situated 2 minutes north of Gananoque on a private 2.48 acre country lot, this well cared for 3 bedroom 2 full bath bungalow offers 2 covered decks and space / features for the entire family! Enter to a level entrance Family room complete with gas fireplace and vaulted ceilings, ideal for entertaining the entire family! from here you can access your heated garage (big enough for the family car and all the toys) or step up to the lovely country kitchen with patio doors off the dining area that will leed you out to your covered patio area and above ground pool. 3 generous bedrooms with full bath and living / formal dining area all enjoy hardwood floors that run throughout the main level. Lower level offers a full bath, Laundry room, utility and storage space, plus a bonus space that would be ideal for more bedrooms or rec-room, if required. This home has been nicely updated in recent years and the mechanics of the home with the combination propane / wood furnace heating system is ideal for keeping everyone comfortable for many years to come! This property with all of the updates and proximity to downtown Gananoque is tough to match. As well, if your looking for garage space and lots of storage for a home based business, you will definitely want to see this property . It doesn't get much better than this! (id:51532)
Tags
| Property Summary |
|---|
| Building |
|---|
| Land |
|---|
| Level | Rooms | Dimensions |
|---|---|---|
| Basement | Laundry room | 9' x 14'1'' |
| 4pc Bathroom | 8'9'' x 5'5'' | |
| Storage | 28'9'' x 16'3'' | |
| Other | 25'3'' x 36'11'' | |
| Main level | Primary Bedroom | 12'0'' x 16'5'' |
| Living room | 17'4'' x 18'10'' | |
| Dining room | 13'7'' x 12'1'' | |
| 4pc Bathroom | 9'11'' x 8'11'' | |
| Bedroom | 11'3'' x 8'4'' | |
| Bedroom | 11'3'' x 8'4'' | |
| Breakfast | 11'10'' x 10'1'' | |
| Kitchen | 13'6'' x 12'2'' | |
| Family room | 20'11'' x 20'8'' |
| Features | |||||
|---|---|---|---|---|---|
| Country residential | Attached Garage | Dishwasher | |||
| Water softener | Central air conditioning | ||||




















































