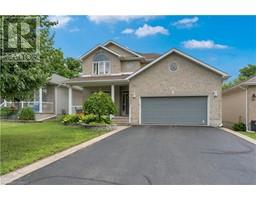187 SUTHERLAND Drive 23 - Rideau, Kingston, Ontario, CA
Address: 187 SUTHERLAND Drive, Kingston, Ontario
Summary Report Property
- MKT ID40634558
- Building TypeHouse
- Property TypeSingle Family
- StatusBuy
- Added13 weeks ago
- Bedrooms4
- Bathrooms2
- Area1460 sq. ft.
- DirectionNo Data
- Added On19 Aug 2024
Property Overview
The moment you drive up to 187 Sutherland Drive, you immediately know you have arrived somewhere special. Lovingly cared for by the current owner for 40 years the 3+1 Bedroom, 1 1/2 Bathroom backsplit, with attached garage has lots of recent updates inside and out. Exterior has updated shingles, doors and some windows. The garage with garage doors at the front and back is ideal for gaining access to your back yard with large items. As impressive as the maintenance friendly exterior is, the interior is equally as impressive. Main level offers a gorgeous eat in kitchen, complete with updated cabinets / counters and appliances. Combination living / Dining area is bright, spacious and ideal for entertaining the entire family. Large bright windows flood the entire home with light , while gleaming floors accent every room. The bedrooms on a step up level with a full bath makes this area ideal for the quiet time. Lower level offers a 1/2 bath , Bedroom or rec-room, utility room and ample storage. Lots of parking in the paved Driveway and the private manicured fenced back yard is ideal for the kids & family pets. Also walking distance to school, shopping and on the city bus route! Get ready to be impressed , its lovely ! (id:51532)
Tags
| Property Summary |
|---|
| Building |
|---|
| Land |
|---|
| Level | Rooms | Dimensions |
|---|---|---|
| Basement | Bedroom | 16'1'' x 10'0'' |
| Utility room | 11'4'' x 18'7'' | |
| 2pc Bathroom | 4'11'' x 5'4'' | |
| Main level | Other | 26'0'' x 15'9'' |
| Living room | 11'10'' x 11'8'' | |
| Kitchen | 11'0'' x 13'11'' | |
| Foyer | 9'0'' x 4'11'' | |
| Dining room | 15'5'' x 7'5'' | |
| Bedroom | 10'11'' x 11'8'' | |
| Bedroom | 8'9'' x 9'1'' | |
| Primary Bedroom | 12'2'' x 11'8'' | |
| 4pc Bathroom | 7'6'' x 5'0'' |
| Features | |||||
|---|---|---|---|---|---|
| Paved driveway | Automatic Garage Door Opener | Attached Garage | |||
| Dryer | Refrigerator | Stove | |||
| Washer | Central air conditioning | ||||
































































