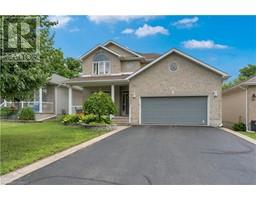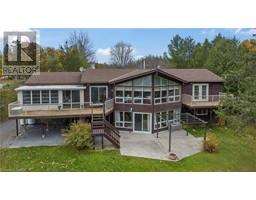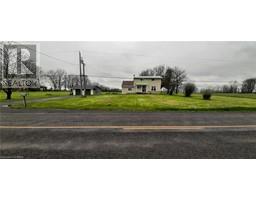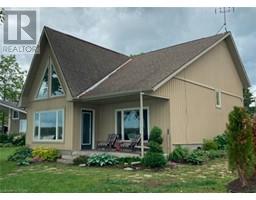12 KANVERS Way 58 - Greater Napanee, Napanee, Ontario, CA
Address: 12 KANVERS Way, Napanee, Ontario
Summary Report Property
- MKT ID40598839
- Building TypeHouse
- Property TypeSingle Family
- StatusBuy
- Added22 weeks ago
- Bedrooms5
- Bathrooms3
- Area2042 sq. ft.
- DirectionNo Data
- Added On18 Jun 2024
Property Overview
Welcome Home to this Gorgeous bungalow featuring all-brick exterior and double car garage, all nestled into a generous corner lot of an established neighborhood. Exceptional curb appeal and desirable location, this home offers both comfort and convenience. Layout features 3+2 bedrooms and 2 1/2 baths, resulting in a floorplan that provides plenty of room for the entire family. The large M/L living room seamlessly connects to the spacious kitchen, complete with eat-in dining area and patio doors that invite you out to your partially fenced back yard. Gleaming hardwood and ceramic floors run throughout the main level, adding an elegant touch to the home. Additionally, this property is designed with accessibility in mind, featuring handicap accessible features throughout the M/L. The L/L offers even more living space, with two additional bedrooms, a full bathroom and a large recreation room. This bonus space provides endless possibilities to suit your families personal needs. Outside, the property features a nicely landscaped yard and large deck, perfect for hosting outdoor gatherings for family and friends. A vegetable garden allows for the pleasure of growing your own fresh produce, while a shed provides convenient storage space for your outdoor essentials. From your front door, you will be a short walk to most amenities that include parks, shopping and the Lennox and Addington General Hospital and wellness complex. Don't miss the opportunity to view this lovely home, its impressive! (id:51532)
Tags
| Property Summary |
|---|
| Building |
|---|
| Land |
|---|
| Level | Rooms | Dimensions |
|---|---|---|
| Lower level | 3pc Bathroom | 5'9'' x 7'9'' |
| Bedroom | 14'1'' x 14'0'' | |
| Bedroom | 14'0'' x 11'10'' | |
| Recreation room | 21'3'' x 14'0'' | |
| Main level | Living room | 19'6'' x 13'8'' |
| 2pc Bathroom | 4'3'' x 4'8'' | |
| 4pc Bathroom | 7'6'' x 7'6'' | |
| Bedroom | 9'11'' x 12'4'' | |
| Bedroom | 12'2'' x 11'0'' | |
| Primary Bedroom | 13'3'' x 11'2'' | |
| Kitchen | 16'3'' x 13'2'' |
| Features | |||||
|---|---|---|---|---|---|
| Paved driveway | Attached Garage | Dishwasher | |||
| Dryer | Refrigerator | Stove | |||
| Washer | Central air conditioning | ||||


































































