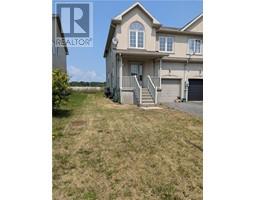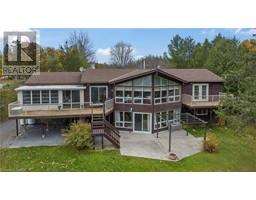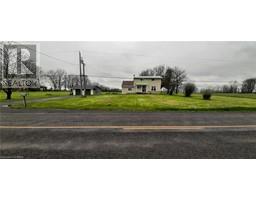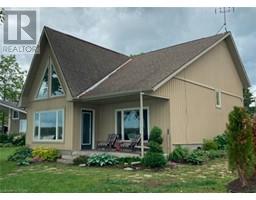49 HAMBLY Road 58 - Greater Napanee, Napanee, Ontario, CA
Address: 49 HAMBLY Road, Napanee, Ontario
Summary Report Property
- MKT ID40621135
- Building TypeHouse
- Property TypeSingle Family
- StatusBuy
- Added18 weeks ago
- Bedrooms3
- Bathrooms2
- Area1320 sq. ft.
- DirectionNo Data
- Added On16 Jul 2024
Property Overview
Looking for a great property with a large yard in a country setting close to town? Look no further. With updated front windows and entrance door this 3 bedroom 1.5 bath home boasts a main level with 3 bedrooms, large living room with a great kitchen, full bathroom and attached garage. The basement offers you an spacious, open concept area and walk out to the grand back yard. With plenty of storage, a half bath (space for new owners to make it a full bathroom), and a bonus room, the potential for this space is only limited by your imagination. The backyard is large and in charge with enough room for kids and pets to have the time of their lives. The back deck overlooks quiet neighbors and serene wildlife that make this a perfect spot for relaxing when you are home. A short drive to town offers shopping, medical/hospital, dining and access to the 401. This home really does have it all. (id:51532)
Tags
| Property Summary |
|---|
| Building |
|---|
| Land |
|---|
| Level | Rooms | Dimensions |
|---|---|---|
| Lower level | Storage | 7'7'' x 7'10'' |
| Utility room | 26'5'' x 18'10'' | |
| Recreation room | 34'3'' x 16'7'' | |
| 2pc Bathroom | 9'2'' x 7'9'' | |
| Main level | Living room | 23'1'' x 13'3'' |
| Eat in kitchen | 13'0'' x 10'1'' | |
| Foyer | 14'9'' x 5'2'' | |
| Dining room | 11'3'' x 9'9'' | |
| Bedroom | 11'4'' x 9'8'' | |
| Primary Bedroom | 13'1'' x 11'6'' | |
| Bedroom | 11'5'' x 9'8'' | |
| 4pc Bathroom | 9'5'' x 7'10'' |
| Features | |||||
|---|---|---|---|---|---|
| Country residential | Attached Garage | Dryer | |||
| Freezer | Microwave | Refrigerator | |||
| Satellite Dish | Washer | Window Coverings | |||
| Central air conditioning | |||||
































































