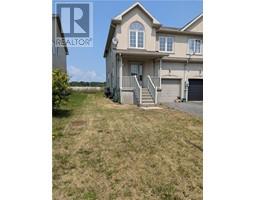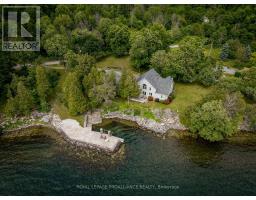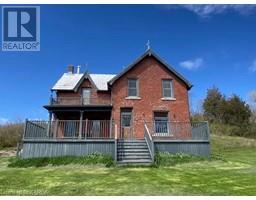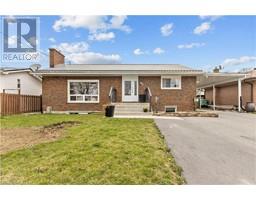477 STONE Street N 05 - Gananoque, Gananoque, Ontario, CA
Address: 477 STONE Street N, Gananoque, Ontario
Summary Report Property
- MKT ID40618119
- Building TypeHouse
- Property TypeSingle Family
- StatusBuy
- Added18 weeks ago
- Bedrooms4
- Bathrooms2
- Area1176 sq. ft.
- DirectionNo Data
- Added On16 Jul 2024
Property Overview
Lovingly cared for, serene retreat in Gananoque, Ontario, featuring a beautiful Angel Stone brick front exterior that blends seamlessly with its natural surroundings and riverside view. This 4-bedroom, 2-bathroom home offers Inlaw suite potential and picturesque views of the Gananoque River. Upon entering, you'll find a cozy living room on the main floor, perfect for relaxing evenings. The kitchen is practical and welcoming, equipped with modern appliances and good storage space, adjacent to a dining area with views of the tranquil river. The main floor hosts two bedrooms, each providing comfort and privacy. Downstairs, the basement accommodates two additional bedrooms, ideal for guests or growing families. A shared bathroom on each level ensures convenience for all occupants. Outside, the property invites you to enjoy peaceful moments on your covered porch, surrounded by nature and the soothing ambiance of the nearby river. Shopping and amenities within minutes of your home and a short commute to Kingston or Brockville, you are never far from the action. (id:51532)
Tags
| Property Summary |
|---|
| Building |
|---|
| Land |
|---|
| Level | Rooms | Dimensions |
|---|---|---|
| Lower level | Bedroom | 10'11'' x 9'0'' |
| Bedroom | 12'7'' x 11'0'' | |
| 3pc Bathroom | 8'3'' x 5'9'' | |
| Kitchen | 13'5'' x 9'11'' | |
| Family room | 16'9'' x 12'1'' | |
| Main level | Dining room | 15'2'' x 11'11'' |
| Kitchen | 14'2'' x 13'10'' | |
| Bedroom | 13'2'' x 12'0'' | |
| Bedroom | 15'4'' x 9'1'' | |
| 4pc Bathroom | 8'0'' x 8'0'' | |
| Living room | 20'2'' x 12'8'' |
| Features | |||||
|---|---|---|---|---|---|
| Sump Pump | Dishwasher | Dryer | |||
| Refrigerator | Stove | Washer | |||
| Window Coverings | None | ||||


































































