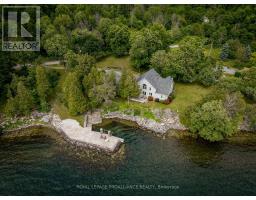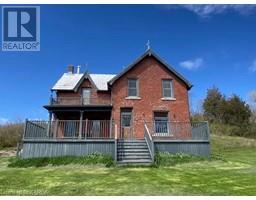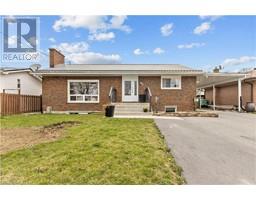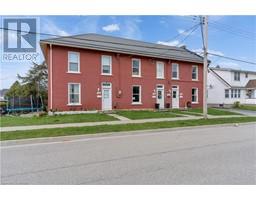382 VICTORIA Avenue 05 - Gananoque, Gananoque, Ontario, CA
Address: 382 VICTORIA Avenue, Gananoque, Ontario
Summary Report Property
- MKT ID40637343
- Building TypeHouse
- Property TypeSingle Family
- StatusBuy
- Added12 weeks ago
- Bedrooms4
- Bathrooms1
- Area1064 sq. ft.
- DirectionNo Data
- Added On23 Aug 2024
Property Overview
Fantastic opportunity in lovely Gananoque. This 3+1 bedroom semi detached bungalow is open concept and gleaming with natural light. The main level offers new laminate flooring with a living/dining room combination, an eat-in kitchen, 3 bedrooms and the main bath. The finished lower level houses another bathroom, a 4th bedroom and large rec room. The lower level would certainly work for an in-law suite if needed as plumbing for a kitchenette has been installed. The utility room houses the laundry, the gas furnace and gas hot water tank, HRV, and tons of storage. Central air to keep you cool in the summer months. Outside you will find a newly fenced rear yard, large deck, clothesline and storage shed. Backing directly onto nature trails and lovely walks and hikes. Double wide paved drive will comfortably hold 4 cars. Walking distance to schools, Gananoque's downtown amenities, and the beautiful waterfront. (id:51532)
Tags
| Property Summary |
|---|
| Building |
|---|
| Land |
|---|
| Level | Rooms | Dimensions |
|---|---|---|
| Lower level | Utility room | 16'3'' x 10'5'' |
| Storage | 5'7'' x 3'3'' | |
| Laundry room | 19'1'' x 10'5'' | |
| Bedroom | 16'0'' x 10'5'' | |
| Main level | 4pc Bathroom | 7'8'' x 5'1'' |
| Bedroom | 14'5'' x 7'8'' | |
| Bedroom | 10'8'' x 9'11'' | |
| Primary Bedroom | 13'10'' x 9'8'' | |
| Breakfast | 6'10'' x 3'10'' | |
| Kitchen | 10'10'' x 10'8'' | |
| Dining room | 11'1'' x 8'0'' | |
| Living room | 15'8'' x 13'6'' |
| Features | |||||
|---|---|---|---|---|---|
| Paved driveway | Sump Pump | Central Vacuum | |||
| Dryer | Refrigerator | Stove | |||
| Washer | Central air conditioning | ||||

















































