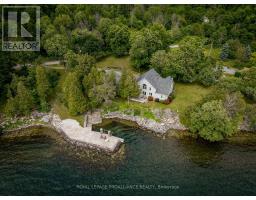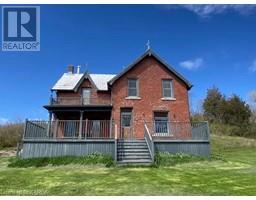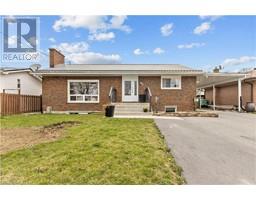68 GANANOQUE LAKE Road 02 - Front of Leeds & Seeleys Bay, Gananoque, Ontario, CA
Address: 68 GANANOQUE LAKE Road, Gananoque, Ontario
Summary Report Property
- MKT ID40600654
- Building TypeHouse
- Property TypeSingle Family
- StatusBuy
- Added17 weeks ago
- Bedrooms3
- Bathrooms2
- Area1133 sq. ft.
- DirectionNo Data
- Added On16 Jun 2024
Property Overview
Quiet country living with trees, wildlife and the Gananoque River in your surroundings. Just 5 minutes into Gananoque and an easy commute to Kingston or Brockville. This open concept bungalow is bright and comfortable with a wood fashioned kitchen and breakfast counter that overlooks the large living/dining room combination. 2 bedrooms and the main bath complete the top floor. Downstairs houses a grade level walkout rec-room with a gas fireplace and plumbed for a kitchen or bar. In-law suite potential as there is a 3rd bedroom and a 2nd full bathroom. You will also find the laundry room, utility and ample storage. Multi level decks overlook the property with gardens, lawns and scenic views. Updated efficient propane furnace, central air, and well equipment. Country home favourites like circular driveway, detached shed outbuilding and lots of good water. With the Marble Rock Conservation area at your doorstep, nature lovers will enjoy all it has to offer. (id:51532)
Tags
| Property Summary |
|---|
| Building |
|---|
| Land |
|---|
| Level | Rooms | Dimensions |
|---|---|---|
| Lower level | Utility room | 3'8'' x 6'1'' |
| Laundry room | 13'0'' x 14'0'' | |
| Bedroom | 13'0'' x 10'7'' | |
| 4pc Bathroom | 7'7'' x 7'3'' | |
| Recreation room | 25'9'' x 11'10'' | |
| Main level | 4pc Bathroom | 8'5'' x 7'0'' |
| Bedroom | 11'11'' x 11'10'' | |
| Primary Bedroom | 12'0'' x 11'11'' | |
| Foyer | 8'8'' x 5'11'' | |
| Living room | 18'1'' x 22'3'' | |
| Kitchen | 8'8'' x 13'2'' |
| Features | |||||
|---|---|---|---|---|---|
| Backs on greenbelt | Conservation/green belt | Paved driveway | |||
| Country residential | Dryer | Refrigerator | |||
| Stove | Washer | Window Coverings | |||
| Central air conditioning | |||||












































