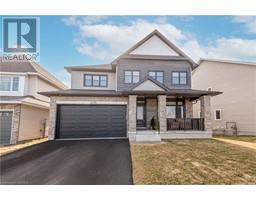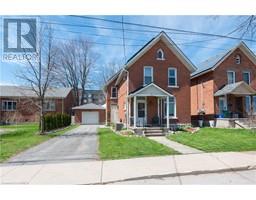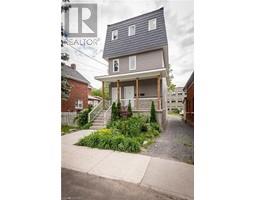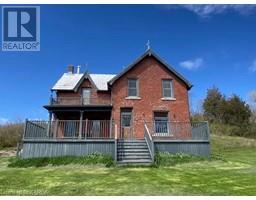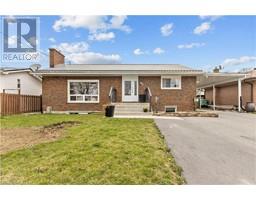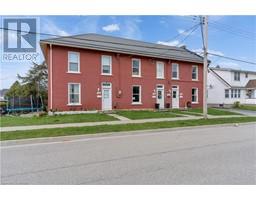84 HAVENWOOD TRAIL, Gananoque, Ontario, CA
Address: 84 HAVENWOOD TRAIL, Gananoque, Ontario
3 Beds3 Baths0 sqftStatus: Buy Views : 234
Price
$1,495,000
Summary Report Property
- MKT IDX8451646
- Building TypeHouse
- Property TypeSingle Family
- StatusBuy
- Added12 weeks ago
- Bedrooms3
- Bathrooms3
- Area0 sq. ft.
- DirectionNo Data
- Added On26 Aug 2024
Property Overview
Discover the epitome of waterfront living in this stunning timber frame home, boasting 3 bedrooms and 2.5 bathrooms. With over 400ft of pristine waterfront on the St. Lawrence River, this property features a concrete dock with a boat lift, perfect for boating enthusiasts. Relax in the sauna or unwind in the fantastic sunroom with a cozy wood-burning fireplace. The chefs kitchen is a dream, equipped with double islands, granite countertops, and custom cupboards. **** EXTRAS **** The walk-out basement offers additional space and versatility. The attached two-car garage with inside entry adds convenience. Don't miss this unique blend of luxury and nature! (id:51532)
Tags
| Property Summary |
|---|
Property Type
Single Family
Building Type
House
Storeys
1.5
Title
Freehold
Land Size
425 x 136.2 FT|1/2 - 1.99 acres
Parking Type
Attached Garage
| Building |
|---|
Bedrooms
Above Grade
3
Bathrooms
Total
3
Partial
1
Interior Features
Appliances Included
Garage door opener remote(s), Central Vacuum, Range, Water Heater, Water Treatment
Flooring
Tile, Hardwood
Basement Type
Full (Partially finished)
Building Features
Features
Irregular lot size, Sauna
Foundation Type
Poured Concrete
Style
Detached
Structures
Shed, Dock
Heating & Cooling
Cooling
Central air conditioning, Air exchanger
Heating Type
Heat Pump
Utilities
Utility Type
Electricity Connected(Connected),Telephone(Nearby)
Utility Sewer
Septic System
Exterior Features
Exterior Finish
Wood
Neighbourhood Features
Community Features
School Bus
Parking
Parking Type
Attached Garage
Total Parking Spaces
5
| Land |
|---|
Other Property Information
Zoning Description
LSR
| Level | Rooms | Dimensions |
|---|---|---|
| Second level | Bathroom | 3.13 m x 2.29 m |
| Loft | 9.26 m x 4.59 m | |
| Bedroom | 2.97 m x 4.39 m | |
| Main level | Foyer | 2.73 m x 4.34 m |
| Living room | 5.96 m x 4.76 m | |
| Dining room | 3.29 m x 4.76 m | |
| Kitchen | 4.46 m x 4.34 m | |
| Primary Bedroom | 4.66 m x 6.92 m | |
| Bathroom | 4.66 m x 2.18 m | |
| Laundry room | 2.54 m x 4.34 m | |
| Sunroom | 8.39 m x 3.83 m | |
| Bathroom | 2.3 m x 1.43 m |
| Features | |||||
|---|---|---|---|---|---|
| Irregular lot size | Sauna | Attached Garage | |||
| Garage door opener remote(s) | Central Vacuum | Range | |||
| Water Heater | Water Treatment | Central air conditioning | |||
| Air exchanger | |||||













































