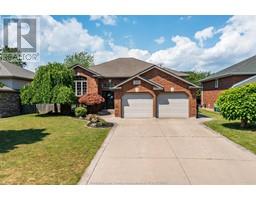1124 COACHWOOD, LaSalle, Ontario, CA
Address: 1124 COACHWOOD, LaSalle, Ontario
Summary Report Property
- MKT ID24018798
- Building TypeHouse
- Property TypeSingle Family
- StatusBuy
- Added14 weeks ago
- Bedrooms4
- Bathrooms2
- Area0 sq. ft.
- DirectionNo Data
- Added On14 Aug 2024
Property Overview
WELCOME TO THE CHARMING HERITAGE ESTATES NEIGHBORHOOD IN LASALLE. THIS BEAUTIFULLY UPDATED RAISED RANCH HOME IS NESTLED ON A TRANQUIL CUL-DE-SAC. A STONE'S THROW AWAY FROM THE HERITAGE PARK PLAYGROUNDS & CONVENIENTLY CLOSE TO ALL AMENITIES INCL WINDSOR CROSSING SHOPPING CENTRE. W/ ITS PROXIMITY TO THE 401 & MINUTES FROM EC ROW EXPWY, THIS LOCATION OFFERS UNPARALLELED CONVENIENCE. INCLUDING A GENEROUS DOUBLE GARAGE, THIS HOME ALSO FEATS NEWLY INSTALLED LAMINATE FLOORING & UPDATED WINDOWS. A SEPARATE & GROUND-LEVEL ENTRANCE TO THE BASEMENT EQUIPPED W/ A RELIABLE SUMP PUMP ADDS EXTRA FUNCTIONALITY. STEP INTO THE BACKYARD, COMPLETE WITH A BRAND-NEW WOODEN GAZEBO & DECK, OFFERING A PERFECT RETREAT FOR OUTDOOR GATHERINGS. THE HOME'S MAINTENANCE HAS BEEN METICULOUSLY ATTENDED TO, WITH FURNACE REPLACEMENT, HOT WATER TANK UPGRADE, AND ROOF REPLACEMENT. UPDATED FRONT AND REAR LANDSCAPING AND FRESH INTERIOR PAINT. (id:51532)
Tags
| Property Summary |
|---|
| Building |
|---|
| Land |
|---|
| Level | Rooms | Dimensions |
|---|---|---|
| Second level | 4pc Bathroom | Measurements not available |
| Bedroom | Measurements not available | |
| Bedroom | Measurements not available | |
| Primary Bedroom | Measurements not available | |
| Kitchen | Measurements not available | |
| Dining room | Measurements not available | |
| Living room | Measurements not available | |
| Basement | 3pc Bathroom | Measurements not available |
| Bedroom | Measurements not available | |
| Laundry room | Measurements not available | |
| Recreation room | Measurements not available | |
| Family room/Fireplace | Measurements not available |
| Features | |||||
|---|---|---|---|---|---|
| Cul-de-sac | Concrete Driveway | Front Driveway | |||
| Garage | Inside Entry | Dishwasher | |||
| Dryer | Refrigerator | Stove | |||
| Washer | Central air conditioning | ||||

































































