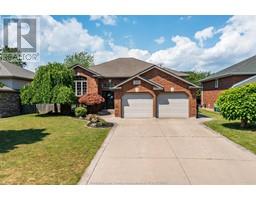1210 GLADWIN BOULEVARD, LaSalle, Ontario, CA
Address: 1210 GLADWIN BOULEVARD, LaSalle, Ontario
3 Beds3 Baths0 sqftStatus: Buy Views : 743
Price
$969,900
Summary Report Property
- MKT ID24018704
- Building TypeHouse
- Property TypeSingle Family
- StatusBuy
- Added14 weeks ago
- Bedrooms3
- Bathrooms3
- Area0 sq. ft.
- DirectionNo Data
- Added On13 Aug 2024
Property Overview
Welcome to 1210 Gladwin Blvd. Homes like this do not come around often! This stunning custom built ranch features 3 beds, 3 baths, stunning open concept living space with 10 ft ceilings, 8 ft solid wood doors, and large Martindale windows throughout. Absolutely no detail was spared with beautiful custom finishings, maple and ceramic flooring, and top of the line stainless steel appliances. Access to the Lasalle Trail System. For a full list of home features or to book a private showing please contact us directly. (id:51532)
Tags
| Property Summary |
|---|
Property Type
Single Family
Building Type
House
Storeys
1
Title
Freehold
Land Size
70X117
Built in
2011
Parking Type
Attached Garage,Garage,Heated Garage,Inside Entry,Other
| Building |
|---|
Bedrooms
Above Grade
2
Below Grade
1
Bathrooms
Total
3
Interior Features
Appliances Included
Central Vacuum, Dishwasher, Dryer, Garburator, Microwave, Refrigerator, Stove, Washer
Flooring
Carpeted, Ceramic/Porcelain, Hardwood, Other
Building Features
Features
Cul-de-sac, Double width or more driveway, Finished Driveway, Front Driveway
Foundation Type
Concrete
Style
Detached
Architecture Style
Ranch
Heating & Cooling
Cooling
Central air conditioning
Heating Type
Forced air, Furnace, Heat Recovery Ventilation (HRV)
Exterior Features
Exterior Finish
Brick
Parking
Parking Type
Attached Garage,Garage,Heated Garage,Inside Entry,Other
| Land |
|---|
Lot Features
Fencing
Fence
Other Property Information
Zoning Description
RES
| Level | Rooms | Dimensions |
|---|---|---|
| Lower level | 3pc Bathroom | Measurements not available |
| Storage | Measurements not available | |
| Fruit cellar | Measurements not available | |
| Bedroom | Measurements not available | |
| Recreation room | Measurements not available | |
| Family room/Fireplace | Measurements not available | |
| Main level | 4pc Bathroom | Measurements not available |
| 3pc Ensuite bath | Measurements not available | |
| Laundry room | Measurements not available | |
| Bedroom | Measurements not available | |
| Primary Bedroom | Measurements not available | |
| Dining room | Measurements not available | |
| Living room/Fireplace | Measurements not available | |
| Eating area | Measurements not available | |
| Kitchen | Measurements not available | |
| Foyer | Measurements not available |
| Features | |||||
|---|---|---|---|---|---|
| Cul-de-sac | Double width or more driveway | Finished Driveway | |||
| Front Driveway | Attached Garage | Garage | |||
| Heated Garage | Inside Entry | Other | |||
| Central Vacuum | Dishwasher | Dryer | |||
| Garburator | Microwave | Refrigerator | |||
| Stove | Washer | Central air conditioning | |||






























































