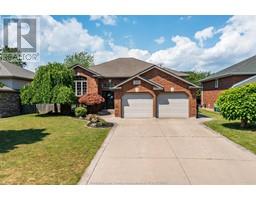2557 MAYFAIR AVENUE, LaSalle, Ontario, CA
Address: 2557 MAYFAIR AVENUE, LaSalle, Ontario
Summary Report Property
- MKT ID24019530
- Building TypeHouse
- Property TypeSingle Family
- StatusBuy
- Added12 weeks ago
- Bedrooms3
- Bathrooms2
- Area0 sq. ft.
- DirectionNo Data
- Added On26 Aug 2024
Property Overview
Welcome to Trinity Woods, Lasalle's premier subdivision! We are thrilled to present Greystone Building Group's newest addition, a remarkable ranch home boasting an exquisite interior and exterior design. This stunning residence offers main floor living with luxurious finishes, including quartz countertops, and engineered hardwood flooring throughout, no need to break the bank with excessive upgrade charges! We understand that customization is essential to make a house truly feel like home. With a scheduled completion this fall, now is the perfect opportunity to secure your dream home and tailor it to your heart's desire. Our dedicated team is ready to collaborate with you, ensuring that every detail aligns with your personal style and preferences. Contact the listing agent for floor plans and personalized consultation with the builder. Greystone Building Group - A Better Building Experience. (id:51532)
Tags
| Property Summary |
|---|
| Building |
|---|
| Land |
|---|
| Level | Rooms | Dimensions |
|---|---|---|
| Lower level | Utility room | Measurements not available |
| Storage | Measurements not available | |
| Main level | Laundry room | Measurements not available |
| 5pc Ensuite bath | Measurements not available | |
| Primary Bedroom | Measurements not available | |
| Bedroom | Measurements not available | |
| Bedroom | Measurements not available | |
| 4pc Bathroom | Measurements not available | |
| Dining room | Measurements not available | |
| Living room/Fireplace | Measurements not available | |
| Kitchen | Measurements not available | |
| Foyer | Measurements not available |
| Features | |||||
|---|---|---|---|---|---|
| Double width or more driveway | Attached Garage | Garage | |||
| Inside Entry | Central air conditioning | ||||













































