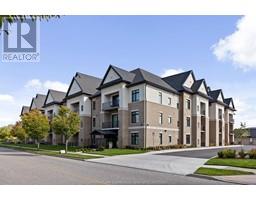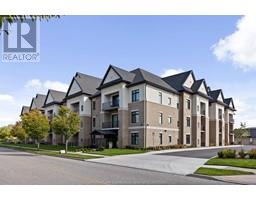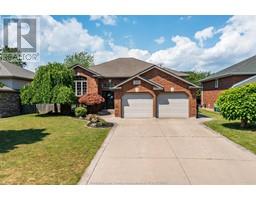3543 DONATO DRIVE, LaSalle, Ontario, CA
Address: 3543 DONATO DRIVE, LaSalle, Ontario
Summary Report Property
- MKT ID24019129
- Building TypeHouse
- Property TypeSingle Family
- StatusBuy
- Added13 weeks ago
- Bedrooms3
- Bathrooms3
- Area2534 sq. ft.
- DirectionNo Data
- Added On19 Aug 2024
Property Overview
NEWLY BUILT 2600 SQ.FT. CUSTOM BUILT RANCH HOME IS ABSOLUTELY DONE TO THE NINES AND OFFERS 3 BEDROOMS & 3 BATHS. THIS SPRAWLING HOME IS TRUE OPEN CONCEPT MAIN FLOOR LIVING AND IS SURE TO IMPRESS. MAIN FLOOR FEATURES 3 SPACIOUS BEDROOMS INCLUDING LAVISH MASTER SUITE AND LARGE WALK IN CLOSET. THE 2 ADDITIONAL BEDROOMS ARE JOINED BY A GORGEOUS PRIVATE JACK & JILL BATH. ENJOY THE CONVENIENCE OF HAVING A POWDER ROOM FOR GUESTS. FOR THE CHEF, THE LARGE KITCHEN OFFERS AN ENORMOUS SIT UP ISLAND, A WALK-IN PANTRY AND PLENTY OF WORKING SPACE & STORAGE. THE MUD SPACE IS PERFECTLY FUNCTIONAL WITH LAUNDRY ROOM & WALK IN CLOSET AND OFFERS ACCESS TO YOUR OWN 3 CAR GARAGE. THE DINING ROOM OPENS TO AN ENORMOUS COVERED PATIO COMPLETE WITH MECH. SCREENS. THIS HOME HAS ALL THE EXQUISITE FINISHES YOU WOULD EXPECT IN A HIGH END CUSTOM BUILT HOME. GROUNDS ARE IMPECCABLY MAINTAINED AND THIS HOME INCLUDES A STATE OF THE ART SECURITY SYSTEM. BASEMENT IS FRAMED WITH HYDRO AND READY FOR YOUR FINISHING TOUCHES. (id:51532)
Tags
| Property Summary |
|---|
| Building |
|---|
| Land |
|---|
| Level | Rooms | Dimensions |
|---|---|---|
| Basement | Utility room | Measurements not available |
| Storage | Measurements not available | |
| Main level | 2pc Bathroom | Measurements not available |
| 4pc Bathroom | Measurements not available | |
| 5pc Ensuite bath | Measurements not available | |
| Bedroom | Measurements not available | |
| Bedroom | Measurements not available | |
| Primary Bedroom | Measurements not available | |
| Mud room | Measurements not available | |
| Living room/Fireplace | Measurements not available | |
| Laundry room | Measurements not available | |
| Dining room | Measurements not available | |
| Kitchen | Measurements not available | |
| Foyer | Measurements not available |
| Features | |||||
|---|---|---|---|---|---|
| Double width or more driveway | Finished Driveway | Front Driveway | |||
| Attached Garage | Garage | Inside Entry | |||
| Cooktop | Dishwasher | Dryer | |||
| Refrigerator | Washer | Oven | |||
| Central air conditioning | |||||

































































