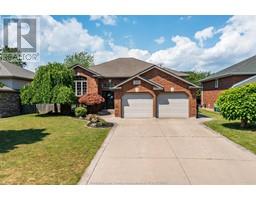5925 BAGLEY AVENUE, LaSalle, Ontario, CA
Address: 5925 BAGLEY AVENUE, LaSalle, Ontario
Summary Report Property
- MKT ID24019451
- Building TypeHouse
- Property TypeSingle Family
- StatusBuy
- Added12 weeks ago
- Bedrooms5
- Bathrooms5
- Area3006 sq. ft.
- DirectionNo Data
- Added On23 Aug 2024
Property Overview
This custom-built, well-maintained 2-storey brick home offers an ideal blend of comfort and luxury. Located in a neighborhood that combines city amenities with a small-town feel, it boasts spacious living with two massive bedrooms featuring ensuite baths and walk-in closets-one on each floor-perfect for flexible living arrangements. Three additional bedrooms on the second floor, along with a shared bath, cater to family needs. The professionally landscaped, mature tree-lined lot borders a park, creating a serene atmosphere. The backyard oasis is a standout feature, highlighted by a Tiki Bar with a wet bar and half kitchen, alongside a spacious patio, inground pool, hot tub and a convenient change room with a 2-piece bath-ideal for both staycations and entertaining guests year-round. This property truly offers a premium lifestyle in a picturesque setting, making it an exceptional choice for families seeking both comfort and leisure. (id:51532)
Tags
| Property Summary |
|---|
| Building |
|---|
| Land |
|---|
| Level | Rooms | Dimensions |
|---|---|---|
| Second level | 4pc Ensuite bath | Measurements not available |
| Primary Bedroom | Measurements not available | |
| Bedroom | Measurements not available | |
| Bedroom | Measurements not available | |
| 3pc Bathroom | Measurements not available | |
| Bedroom | Measurements not available | |
| Basement | Storage | Measurements not available |
| Recreation room | Measurements not available | |
| Utility room | Measurements not available | |
| Fruit cellar | Measurements not available | |
| 2pc Bathroom | Measurements not available | |
| Main level | Laundry room | Measurements not available |
| Family room | Measurements not available | |
| Kitchen/Dining room | Measurements not available | |
| Dining room | Measurements not available | |
| 2pc Bathroom | Measurements not available | |
| Office | Measurements not available | |
| 3pc Ensuite bath | Measurements not available | |
| Bedroom | Measurements not available | |
| Foyer | Measurements not available |
| Features | |||||
|---|---|---|---|---|---|
| Cul-de-sac | Golf course/parkland | Double width or more driveway | |||
| Finished Driveway | Front Driveway | Interlocking Driveway | |||
| Garage | Hot Tub | Central Vacuum | |||
| Dishwasher | Dryer | Freezer | |||
| Garburator | Stove | Washer | |||
| Central air conditioning | |||||
































































