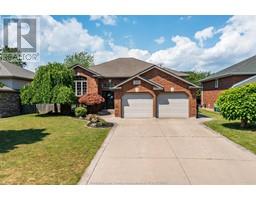6186 DISPUTED, LaSalle, Ontario, CA
Address: 6186 DISPUTED, LaSalle, Ontario
Summary Report Property
- MKT ID24019210
- Building TypeHouse
- Property TypeSingle Family
- StatusBuy
- Added13 weeks ago
- Bedrooms5
- Bathrooms4
- Area3348 sq. ft.
- DirectionNo Data
- Added On20 Aug 2024
Property Overview
WELCOME TO 6186 DISPUTED!! NESTLED IN THE BEAUTIFUL FOREST TRAIL AREA IN LASALLE. THIS 2018 HADDI BUILT FULL BRICK TO ROOF TWO STOREY HOME W/OVER 3300 SQ. FEET OF LIV SPACE W/5 BDRM & 4 FULL BATH OFFERS LRG FOYER LEADING INTO HIGH CEILING LIVING RM W/GAS FIREPLACE & FORMAL DINING RM. MUD RM W/ENTRY THROUGH GARAGE, OFFICE OR GUEST BDRM AND THREE PIECE BATH. LRG OPEN CONCEPT KITCHEN W/STAINLESS STEEL APPLIANCES & GRANITE COUNTERTOP. UPPER FLR OFFERS ONE LRG PRIMARY BDRM W/FIVE PIECE ENSUITE & COVERED BALCONY, JUNIOR MASTER SUITE W/4 PIECE BATH. TWO LRG BDRMS W/COMMON FOUR PIECE BATH, LAUNDRY RM. ALL FLRS ARE HARDWOOD, CERAMIC AND PORCELAIN TILES, IRON SPINDLE RAILINGS, INSULATED, DRYWALLED & PAINTED TRIPLE GARAGE & COVERED PORCH AT THE REAR. BASEMENT IS UNFINISHED AND OFFERS GRADE ENTRANCE READY FOR YOUR IMAGINATION TO TAKEOVER. UTILITY & STORAGE RM. FULLY LANDSCAPED AND READY FOR NEW OWNERS TO ENJOY THIS BEAUTIFUL HOME. REVIEWING OFFERS ON 27TH. OPEN TO PREEMPTIVES. (id:51532)
Tags
| Property Summary |
|---|
| Building |
|---|
| Land |
|---|
| Level | Rooms | Dimensions |
|---|---|---|
| Second level | 5pc Ensuite bath | Measurements not available |
| 4pc Bathroom | Measurements not available | |
| 4pc Bathroom | Measurements not available | |
| Balcony | Measurements not available | |
| Laundry room | Measurements not available | |
| Bedroom | Measurements not available | |
| Primary Bedroom | Measurements not available | |
| Bedroom | Measurements not available | |
| Bedroom | Measurements not available | |
| Basement | Storage | Measurements not available |
| Utility room | Measurements not available | |
| Main level | 3pc Bathroom | Measurements not available |
| Mud room | Measurements not available | |
| Bedroom | Measurements not available | |
| Kitchen | Measurements not available | |
| Dining room | Measurements not available | |
| Living room | Measurements not available | |
| Office | Measurements not available | |
| Foyer | Measurements not available |
| Features | |||||
|---|---|---|---|---|---|
| Double width or more driveway | Concrete Driveway | Finished Driveway | |||
| Front Driveway | Attached Garage | Garage | |||
| Inside Entry | Dishwasher | Dryer | |||
| Microwave Range Hood Combo | Refrigerator | Stove | |||
| Washer | Central air conditioning | ||||


























































