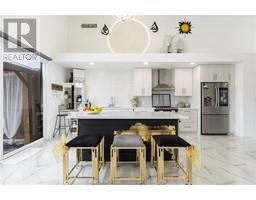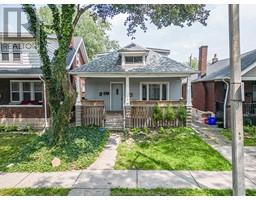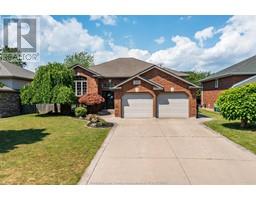8425 MALDEN, LaSalle, Ontario, CA
Address: 8425 MALDEN, LaSalle, Ontario
Summary Report Property
- MKT ID24016765
- Building TypeHouse
- Property TypeSingle Family
- StatusBuy
- Added13 weeks ago
- Bedrooms5
- Bathrooms4
- Area0 sq. ft.
- DirectionNo Data
- Added On16 Aug 2024
Property Overview
MOTIVATED SELLER. Luxury in Lasalle!!! Absolutely stunning, custom built two-story that is completely finished from top to bottom. Unique design, ultra modern finishes and generous room sizes along with a grade entrance. Exquisite kitchen with a ten foot island, beautiful cabinetry, Chef quality appliances and separate prep area with huge pantry. Five spacious bedrooms and four amazing bathrooms one of which is a jaw dropping ensuite. You will enjoy the presence of abundant, natural light, extraordinary number of luxurious features, and high ceilings, (including a soaring 19 foot ceiling in living room) all converge to provide the quality and extravagance you deserve. This home also features a four car garage with oversized 9x9 doors, a very durable TPO roof and an underground sprinkler system. (id:51532)
Tags
| Property Summary |
|---|
| Building |
|---|
| Land |
|---|
| Level | Rooms | Dimensions |
|---|---|---|
| Second level | Laundry room | Measurements not available |
| 4pc Bathroom | Measurements not available | |
| Bedroom | Measurements not available | |
| Bedroom | Measurements not available | |
| 4pc Ensuite bath | Measurements not available | |
| Primary Bedroom | Measurements not available | |
| Basement | Great room | Measurements not available |
| 3pc Bathroom | Measurements not available | |
| Living room | Measurements not available | |
| Bedroom | Measurements not available | |
| Main level | 3pc Bathroom | Measurements not available |
| Bedroom | Measurements not available | |
| Dining room | Measurements not available | |
| Other | Measurements not available | |
| Mud room | Measurements not available | |
| Kitchen | Measurements not available | |
| Family room/Fireplace | Measurements not available | |
| Living room | Measurements not available | |
| Office | Measurements not available | |
| Foyer | Measurements not available |
| Features | |||||
|---|---|---|---|---|---|
| Double width or more driveway | Concrete Driveway | Finished Driveway | |||
| Front Driveway | Attached Garage | Garage | |||
| Inside Entry | Cooktop | Dishwasher | |||
| Dryer | Freezer | Refrigerator | |||
| Stove | Washer | Oven | |||
| Central air conditioning | |||||









































































