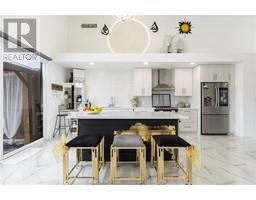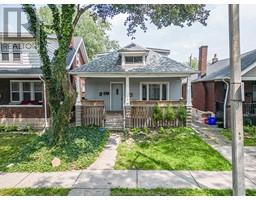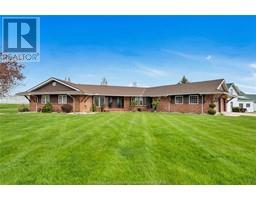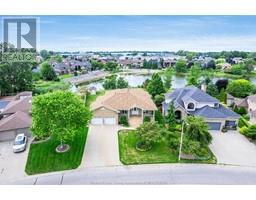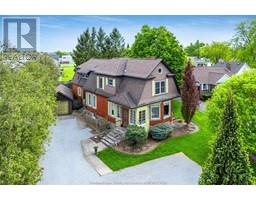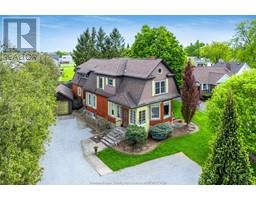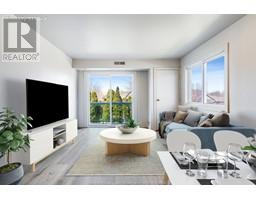11 ONTARIO STREET, Leamington, Ontario, CA
Address: 11 ONTARIO STREET, Leamington, Ontario
Summary Report Property
- MKT ID24019689
- Building TypeHouse
- Property TypeSingle Family
- StatusBuy
- Added12 weeks ago
- Bedrooms3
- Bathrooms2
- Area0 sq. ft.
- DirectionNo Data
- Added On27 Aug 2024
Property Overview
Charming Small-Town Living with City Amenities – Welcome to 11 Ontario in Leamington. Discover this meticulously maintained 3-bed, 2-bath home, offering generous living spaces & a welcoming atmosphere. Enjoy the comfort of large living spaces perfect for family gatherings and entertaining. A beautiful all-season sunroom that invites natural light and warmth throughout the year. A spacious primary bdrm offering ample comfort and privacy. Finished basement includes additional living space with another bedroom, full bathroom, and storage. A super private backyard ideal for relaxation. A large detached garage converted into additional living space, equipped with heat and hydro. Tankless hot water on demand (2019). Located close to Seacliff Park, the beach, walking trails, schools, shopping, and much more. This home offers the perfect blend of small-town charm and city conveniences. Don't miss this opportunity to make 11 Ontario your new home in the heart of Leamington! (id:51532)
Tags
| Property Summary |
|---|
| Building |
|---|
| Land |
|---|
| Level | Rooms | Dimensions |
|---|---|---|
| Lower level | Laundry room | Measurements not available |
| Utility room | Measurements not available | |
| 3pc Bathroom | Measurements not available | |
| Bedroom | Measurements not available | |
| Recreation room | Measurements not available | |
| Main level | 3pc Bathroom | Measurements not available |
| Bedroom | Measurements not available | |
| Primary Bedroom | Measurements not available | |
| Sunroom | Measurements not available | |
| Living room | Measurements not available | |
| Dining room | Measurements not available | |
| Kitchen | Measurements not available | |
| Foyer | Measurements not available |
| Features | |||||
|---|---|---|---|---|---|
| Interlocking Driveway | Side Driveway | Dishwasher | |||
| Dryer | Refrigerator | Stove | |||
| Washer | Central air conditioning | ||||










































