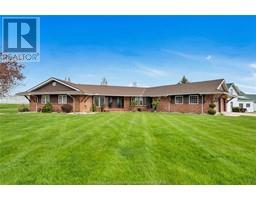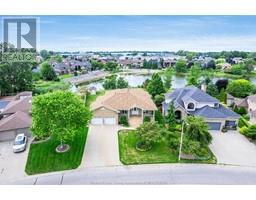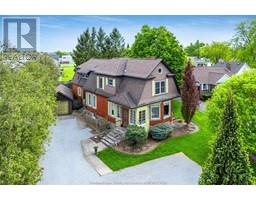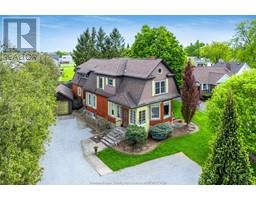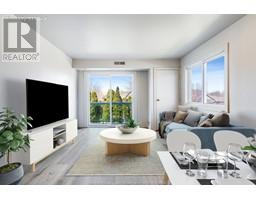9 EAGLE STREET, Leamington, Ontario, CA
Address: 9 EAGLE STREET, Leamington, Ontario
Summary Report Property
- MKT ID24019264
- Building TypeRow / Townhouse
- Property TypeSingle Family
- StatusBuy
- Added13 weeks ago
- Bedrooms4
- Bathrooms3
- Area0 sq. ft.
- DirectionNo Data
- Added On21 Aug 2024
Property Overview
NEW MILLENNIUM HOMES PRESENTS THIS LUXURY OUTSIDE TOWNHOME UNIT, LOCATED IN LEAMINGTON'S NEWEST SUBDIVISION, BEVEL LINE VILLAGE. THIS FULLY FINISHED UNIT FEATURES A PRIMARY BDRM W/ENSUITE INCL A LRG TILED SHOWER & W-IN CLST, A 2ND BDRM & BATH. GOURMET KITCHEN W/QUARTZ COUNTER TOPS & QUARTZ BACKSPLASH. LRG FAM RM W/MAIN FLR LAUNDRY, VAULTED CEILINGS & MORE. FINISHED LWR LVL LIVING AREA & BATH INCL TWO LRG BEDROOMS. EXTERIOR INCL DBL CAR GARAGE, CONCRETE PAVED DRIVE, FULLY LANDSCAPED & SODDED FRONT, A REAR COVERED DECK & FULLY SODDED, FENCED IN YARD. ALL APPLIANCES AND WINDOW COVERINGS ON ALL WINDOWS ARE INCLUDED WITH SALE. MINUTES AWAY FROM POINT PELEE NAT'L PARK, ERIE SHORES GOLF & COUNTRY CLUB & LEAMINGTON MARINA. IMMEDIATE POSSESSION. (id:51532)
Tags
| Property Summary |
|---|
| Building |
|---|
| Land |
|---|
| Level | Rooms | Dimensions |
|---|---|---|
| Lower level | Family room | Measurements not available |
| 4pc Bathroom | Measurements not available | |
| Bedroom | Measurements not available | |
| Bedroom | Measurements not available | |
| Main level | Enclosed porch | Measurements not available |
| Kitchen/Dining room | Measurements not available | |
| Family room/Fireplace | Measurements not available | |
| Laundry room | Measurements not available | |
| 2pc Bathroom | Measurements not available | |
| Bedroom | Measurements not available | |
| 3pc Ensuite bath | Measurements not available | |
| Primary Bedroom | Measurements not available |
| Features | |||||
|---|---|---|---|---|---|
| Double width or more driveway | Concrete Driveway | Finished Driveway | |||
| Attached Garage | Garage | Inside Entry | |||
| Dishwasher | Dryer | Microwave | |||
| Refrigerator | Stove | Washer | |||
| Central air conditioning | |||||




