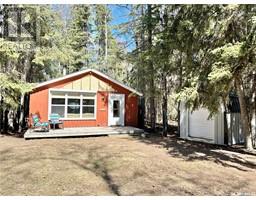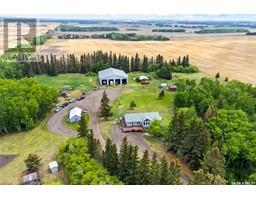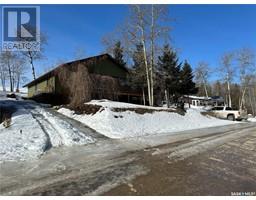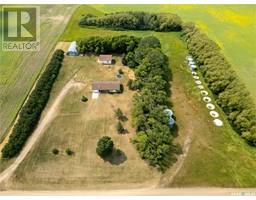Coleman Acreage, Leask Rm No. 464, Saskatchewan, CA
Address: Coleman Acreage, Leask Rm No. 464, Saskatchewan
Summary Report Property
- MKT IDSK967065
- Building TypeHouse
- Property TypeSingle Family
- StatusBuy
- Added18 weeks ago
- Bedrooms3
- Bathrooms3
- Area2080 sq. ft.
- DirectionNo Data
- Added On16 Jul 2024
Property Overview
Small town acreage living at its finest with this 2080 square foot, fully accessible bungalow. It is situated on 6 acres; features 3 bedrooms, 2.5 bathrooms and a great open concept for family life and entertaining. There is no shortage of space in this home - the bedrooms and bathrooms are all spacious and there is a dedicated office space for homework or remote working, and the primary suite is second to none. There is a double detached garage that is heated and measures 26x30, a workshop/storage that is 36x30, a greenhouse, she shed, and a great garden space as well as raised garden beds. The yard has perennials throughout and enjoy a fire in the private fire pit area in the summers. There is a closed in 10x12 gazebo to enjoy time outside without bugs or have a fire bowl going for cooler days outside. The yard is meticulously kept, there is new siding and shingles on the double garage. This home is fully accessible with 36" doors, ramps, and a walk/roll in shower. This acreage is sure to make you want to call it home, so reach out and book your showing! (id:51532)
Tags
| Property Summary |
|---|
| Building |
|---|
| Level | Rooms | Dimensions |
|---|---|---|
| Basement | Other | 24'8'' x 10'7'' |
| Main level | Foyer | 18'2'' x 7'9'' |
| Kitchen/Dining room | 13'7'' x 25'9'' | |
| Living room | 13'7'' x 16'3'' | |
| Bedroom | 11'11'' x 11' | |
| Office | 11' x 8' | |
| Bedroom | 11' x 8'6'' | |
| 4pc Bathroom | 11' x 5' | |
| Laundry room | 11' x 6' | |
| 2pc Bathroom | 5'1'' x 4'11'' | |
| Primary Bedroom | 15'4'' x 17'9'' | |
| 4pc Ensuite bath | 13'6'' x 13'3'' |
| Features | |||||
|---|---|---|---|---|---|
| Acreage | Treed | Wheelchair access | |||
| No bush | Detached Garage | Gravel | |||
| Heated Garage | Parking Space(s)(6) | Washer | |||
| Refrigerator | Satellite Dish | Dishwasher | |||
| Dryer | Microwave | Window Coverings | |||
| Garage door opener remote(s) | Storage Shed | Stove | |||






























































