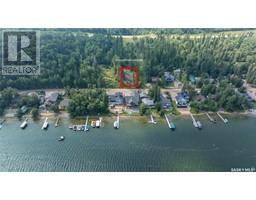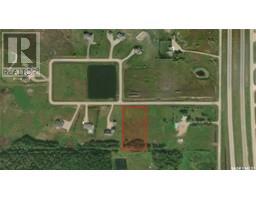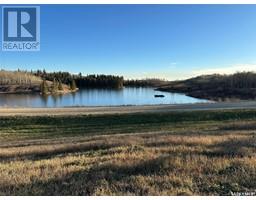Hurd Lake Acreage, Leask Rm No. 464, Saskatchewan, CA
Address: Hurd Lake Acreage, Leask Rm No. 464, Saskatchewan
Summary Report Property
- MKT IDSK982947
- Building TypeHouse
- Property TypeSingle Family
- StatusBuy
- Added10 weeks ago
- Bedrooms3
- Bathrooms2
- Area1703 sq. ft.
- DirectionNo Data
- Added On10 Dec 2024
Property Overview
Discover serene lakefront living with this meticulously maintained acreage set up for horses, nestled on 5 acres of picturesque land overlooking Hurd Lake. This 1,703 sqft 3 bed, 2 bath bungalow features an inviting living room with a beautiful stone wood burning fireplace and box seats with storage on either side. Glass patio doors lead from the living room to the large wrap-around deck, offering stunning lake and landscape views. Triple pane windows throughout flood the space with natural light. The large oak kitchen has updated countertops and appliances as well as plenty of cabinet space and an island. A spacious dining area connects the kitchen and living room which is perfect for entertaining. The primary bedroom includes a 3 pc ensuite with new flooring, sinks, toilet, washer, and dryer. A 2 car attached garage features tons of storage space, a large workbench and houses the pump room. The water supply is from a Sandpoint well system with a new Culligan water treatment system (2021), supplying reverse osmosis drinking water to the kitchen. Ideally set up for horses, the property features a large stable with 6 box stalls, 2 tie stalls, an insulated tack room and new stable doors. Amenities for horses include three large corrals, a 40 ft training pen and an outdoor riding arena. Rail fencing and plank board construction help avoid livestock injury. Notable upgrades include an updated 4pc bathroom with new flooring, sinks, toilet, and a walk-in shower, new hot water heater (2024), new water softener (2021), newly caulked and painted trim on all outside windows (2024), fascia replaced this spring (2024), shingles on the house and stable (2024), garage doors restained (2024) and power installed to the stable and tack room (2020). The septic system was overhauled in 2019. Enjoy the convenience of having a driveway that is a municipal easement and is maintained by the RM year round. Don’t miss out on the opportunity to call this unique property your home! (id:51532)
Tags
| Property Summary |
|---|
| Building |
|---|
| Land |
|---|
| Level | Rooms | Dimensions |
|---|---|---|
| Main level | Living room | 24 ft ,5 in x 14 ft ,5 in |
| Dining room | 12 ft ,6 in x 12 ft ,6 in | |
| Kitchen | 14 ft ,11 in x 12 ft ,7 in | |
| Primary Bedroom | 12 ft ,6 in x 12 ft ,5 in | |
| 3pc Ensuite bath | 5 ft ,10 in x 9 ft ,11 in | |
| Bedroom | 13 ft ,4 in x 12 ft ,5 in | |
| 4pc Bathroom | 9 ft ,11 in x 5 ft ,11 in | |
| Bedroom | 9 ft ,7 in x 12 ft ,6 in |
| Features | |||||
|---|---|---|---|---|---|
| Acreage | Treed | Rolling | |||
| Rectangular | Attached Garage | Gravel | |||
| Parking Space(s)(15) | Washer | Refrigerator | |||
| Satellite Dish | Dryer | Freezer | |||
| Window Coverings | Hood Fan | Storage Shed | |||
| Stove | |||||





























































