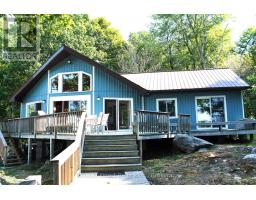343 LYNDHURST ROAD, Leeds and the Thousand Islands, Ontario, CA
Address: 343 LYNDHURST ROAD, Leeds and the Thousand Islands, Ontario
3 Beds2 Baths0 sqftStatus: Buy Views : 805
Price
$899,803
Summary Report Property
- MKT IDX9412543
- Building TypeHouse
- Property TypeSingle Family
- StatusBuy
- Added9 weeks ago
- Bedrooms3
- Bathrooms2
- Area0 sq. ft.
- DirectionNo Data
- Added On11 Dec 2024
Property Overview
A chance to own a lovely home in the country. Completely renovated in the last 3 years, this Home has amazing country views for acres and acres. There are 2 full baths, one on each level and 3 generous bedrooms along with main floor laundry and a main floor family room. Enjoy privacy, spacious newly renovated home, 2 baths, 3 bedrooms, main floor laundry and open concept living with huge kitchen island. Located in a central location, approximately 30 minutes to Kingston, Brockville, Smith Falls, Perth. There are many free boat launches in area and all resident enjoys free use of Kendrick Park - sand beach and playground area on Lower Beverley Lake. (id:51532)
Tags
| Property Summary |
|---|
Property Type
Single Family
Building Type
House
Storeys
2
Community Name
824 - Rear of Leeds - Lansdowne Twp
Title
Freehold
Land Size
2 - 4.99 acres
Parking Type
Detached Garage
| Building |
|---|
Bedrooms
Above Grade
3
Bathrooms
Total
3
Interior Features
Appliances Included
Water Heater, Dishwasher, Dryer, Freezer, Furniture, Microwave, Range, Refrigerator, Satellite Dish, Stove, Washer, Window Coverings
Basement Features
Walk out, Walk-up
Basement Type
N/A
Building Features
Features
Hillside, Wooded area, Rolling, Flat site
Foundation Type
Concrete, Block
Style
Detached
Rental Equipment
Propane Tank
Fire Protection
Smoke Detectors
Structures
Barn
Heating & Cooling
Cooling
Central air conditioning
Heating Type
Forced air
Utilities
Utility Sewer
Septic System
Exterior Features
Exterior Finish
Vinyl siding
Pool Type
Above ground pool
Parking
Parking Type
Detached Garage
Total Parking Spaces
8
| Land |
|---|
Lot Features
Fencing
Fenced yard
Other Property Information
Zoning Description
RU
| Level | Rooms | Dimensions |
|---|---|---|
| Second level | Bathroom | 2.31 m x 2.08 m |
| Primary Bedroom | 6.1 m x 3.89 m | |
| Bedroom | 4.14 m x 2.67 m | |
| Bedroom | 3.51 m x 2.87 m | |
| Main level | Other | 6.22 m x 3.89 m |
| Kitchen | 6.12 m x 3.63 m | |
| Bathroom | 2.84 m x 2.67 m | |
| Laundry room | 2.92 m x 5.49 m |
| Features | |||||
|---|---|---|---|---|---|
| Hillside | Wooded area | Rolling | |||
| Flat site | Detached Garage | Water Heater | |||
| Dishwasher | Dryer | Freezer | |||
| Furniture | Microwave | Range | |||
| Refrigerator | Satellite Dish | Stove | |||
| Washer | Window Coverings | Walk out | |||
| Walk-up | Central air conditioning | ||||












































