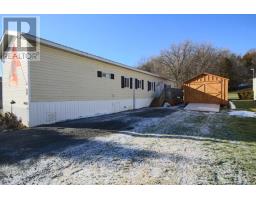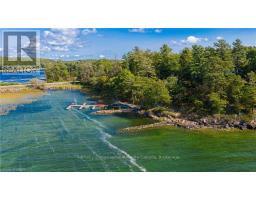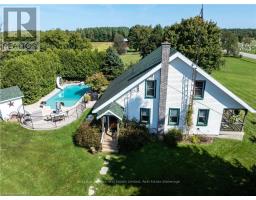224 LOWER OAK LEAF ROAD, Leeds & the Thousand Islands, Ontario, CA
Address: 224 LOWER OAK LEAF ROAD, Leeds & the Thousand Islands, Ontario
Summary Report Property
- MKT IDX9410665
- Building TypeHouse
- Property TypeSingle Family
- StatusBuy
- Added5 weeks ago
- Bedrooms4
- Bathrooms2
- Area0 sq. ft.
- DirectionNo Data
- Added On06 Dec 2024
Property Overview
Move to the country and enjoy the lovely, special, hillside setting of this custom built home on over 2 treed acres. There are so many extras - metal roof, open deck, covered front porch, large, attached, double garage with 2 door openers and inside entry, cathedral ceilings in open concept great room, large windows, 3 bedrooms on main level and another in fully finished basement if needed. The family room is very spacious yet cozy with wonderful wood stove, and there is a 2pc. bath with Shower rough in plus an extra storage room and utility room. This property comes with free access to Kendrick Park on Lower Beverley Lake (sand beach, play ground, picnic area) and offers easy access to Kingston, Brockville, Smiths Falls, Perth, Bridge to USA. It is also close to Charleston Lake and many, many trails within 30 minutes. Relax by the firepit or on the porch and listen to the birds singing. (id:51532)
Tags
| Property Summary |
|---|
| Building |
|---|
| Land |
|---|
| Level | Rooms | Dimensions |
|---|---|---|
| Lower level | Bedroom | 3.33 m x 3.33 m |
| Recreational, Games room | 9.8 m x 4.8 m | |
| Laundry room | 3.61 m x 2.49 m | |
| Bathroom | 2.49 m x 2.13 m | |
| Main level | Bedroom | 3.3 m x 2.87 m |
| Bedroom | 2.67 m x 3.4 m | |
| Living room | 5.41 m x 3.81 m | |
| Dining room | 3.78 m x 2.84 m | |
| Kitchen | 3.78 m x 3.15 m | |
| Bathroom | 3.73 m x 2.57 m | |
| Primary Bedroom | 3.28 m x 2.84 m | |
| Mud room | 2.54 m x 2.11 m |
| Features | |||||
|---|---|---|---|---|---|
| Rolling | Hilly | Attached Garage | |||
| Inside Entry | Water Treatment | Water Heater | |||
| Water softener | Dishwasher | Dryer | |||
| Garage door opener | Refrigerator | Stove | |||
| Washer | Walk-up | Central air conditioning | |||
| Air exchanger | |||||























































