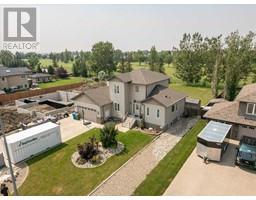103 Temple Crescent Varsity Village, Lethbridge, Alberta, CA
Address: 103 Temple Crescent, Lethbridge, Alberta
Summary Report Property
- MKT IDA2159304
- Building TypeHouse
- Property TypeSingle Family
- StatusBuy
- Added13 weeks ago
- Bedrooms4
- Bathrooms3
- Area1787 sq. ft.
- DirectionNo Data
- Added On21 Aug 2024
Property Overview
Acreage living on one of the largest residential lots on the westside of Lethbridge and a shop 25 by 72 feet for all your dreams. This cottage-style 2-storey provides plenty of space for guests and family. The country-style kitchen with a beautiful view of the back yard makes you feel like your living on an acreage. Upstairs, three large bedrooms, including a master bedroom with a full ensuite, and a second full bathroom. Downstairs, the partly finished basement has a fourth bedroom with a large southeast-facing window and space for a huge family/games room or more bedrooms. And, this home is easily suitable, thanks to the walk-out basement and separate entry. The yard has a large garden with fruit & perennials,This home is situated on a quiet cul-de-sac and backs onto Rutgers Park, with youth-sized ball/soccer fields and pathways for walking or biking. The professional grade shop has high doors, 220 power, heated and insulated, concrete floors and driveways. Perfect for an at home business. (id:51532)
Tags
| Property Summary |
|---|
| Building |
|---|
| Land |
|---|
| Level | Rooms | Dimensions |
|---|---|---|
| Second level | Bedroom | 10.50 Ft x 10.25 Ft |
| Primary Bedroom | 17.83 Ft x 11.92 Ft | |
| 4pc Bathroom | .00 Ft x .00 Ft | |
| 4pc Bathroom | .00 Ft x .00 Ft | |
| Bedroom | 10.50 Ft x 10.25 Ft | |
| Basement | Bedroom | 11.67 Ft x 13.42 Ft |
| Main level | Living room | 13.25 Ft x 13.17 Ft |
| Dining room | 13.17 Ft x 9.83 Ft | |
| Family room | 14.92 Ft x 13.17 Ft | |
| Kitchen | 16.92 Ft x 9.42 Ft | |
| 2pc Bathroom | .00 Ft x .00 Ft |
| Features | |||||
|---|---|---|---|---|---|
| See remarks | Other | Detached Garage(3) | |||
| Refrigerator | Dishwasher | Stove | |||
| None | |||||












































