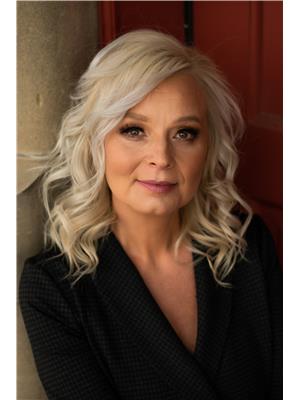113 Laval Court W Varsity Village, Lethbridge, Alberta, CA
Address: 113 Laval Court W, Lethbridge, Alberta
Summary Report Property
- MKT IDA2151722
- Building TypeHouse
- Property TypeSingle Family
- StatusBuy
- Added13 weeks ago
- Bedrooms4
- Bathrooms3
- Area1022 sq. ft.
- DirectionNo Data
- Added On21 Aug 2024
Property Overview
This bi-level home, featuring 4 bedrooms and 2.5 baths, is conveniently located on the west side of Lethbridge in Laval Court—a quiet, family-friendly neighborhood with low traffic and much to offer. It includes a front-attached garage and a walk-up basement leading to a well-maintained backyard with no rear neighbors.The home still has its charming 70s character while offering modern comforts and some fresh paint. The main floor boasts a spacious, bright living room, a generously sized kitchen with a portable island, ample cabinets, and some updated appliances. The dining area is also well-sized and opens to a covered deck that overlooks the lower-level patio and a fully fenced, private backyard.The lower level is fully developed, featuring a walk-up basement, laundry room, a cozy gas fireplace, large windows, and an expansive family room. Additionally, there are two bedrooms and a full bath on this level. (id:51532)
Tags
| Property Summary |
|---|
| Building |
|---|
| Land |
|---|
| Level | Rooms | Dimensions |
|---|---|---|
| Basement | 4pc Bathroom | 10.75 Ft x 6.92 Ft |
| Bedroom | 12.67 Ft x 9.50 Ft | |
| Bedroom | 10.75 Ft x 11.67 Ft | |
| Recreational, Games room | 24.00 Ft x 15.33 Ft | |
| Furnace | 11.75 Ft x 11.08 Ft | |
| Main level | 2pc Bathroom | 3.08 Ft x 6.67 Ft |
| 4pc Bathroom | 11.58 Ft x 7.08 Ft | |
| Bedroom | 11.58 Ft x 10.25 Ft | |
| Dining room | 11.92 Ft x 9.17 Ft | |
| Kitchen | 11.58 Ft x 10.25 Ft | |
| Living room | 17.17 Ft x 15.67 Ft | |
| Primary Bedroom | 12.08 Ft x 12.42 Ft |
| Features | |||||
|---|---|---|---|---|---|
| See remarks | Attached Garage(1) | Refrigerator | |||
| Dishwasher | Stove | Microwave | |||
| Window Coverings | Garage door opener | Washer & Dryer | |||
| Central air conditioning | |||||
















































