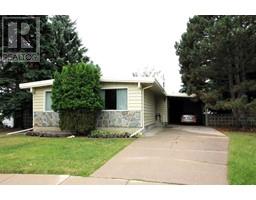2148 Palm Road S Redwood, Lethbridge, Alberta, CA
Address: 2148 Palm Road S, Lethbridge, Alberta
4 Beds2 Baths1095 sqftStatus: Buy Views : 449
Price
$369,900
Summary Report Property
- MKT IDA2137804
- Building TypeHouse
- Property TypeSingle Family
- StatusBuy
- Added19 weeks ago
- Bedrooms4
- Bathrooms2
- Area1095 sq. ft.
- DirectionNo Data
- Added On10 Jul 2024
Property Overview
Here's a great opportunity to own your own home on the southside of Lethbridge for under $400,000. Upon entering this home notice the large rooms with ample space to entertain family and friends. The layout is classic and open, ideal for a growing family or perhaps revenue. Over the years this fully developed 4 bedroom 2 bathroom bungalow has seen upgrades to the furnace, central A/C, roof (12 years old), windows and has recently been painted. This home is located in Redwood. A nice area close to shopping, schools, restaurants, parks, public transit and is only a few blocks from 43rd street and highway number 4. This is a great place to call home. (id:51532)
Tags
| Property Summary |
|---|
Property Type
Single Family
Building Type
House
Storeys
1
Square Footage
1095 sqft
Community Name
Redwood
Subdivision Name
Redwood
Title
Freehold
Land Size
4976 sqft|4,051 - 7,250 sqft
Built in
1975
Parking Type
Carport,Attached Garage(1)
| Building |
|---|
Bedrooms
Above Grade
3
Below Grade
1
Bathrooms
Total
4
Interior Features
Flooring
Carpeted, Linoleum
Basement Type
See Remarks
Building Features
Features
See remarks, Other, Back lane
Foundation Type
Poured Concrete
Style
Detached
Architecture Style
Bungalow
Construction Material
Poured concrete, Wood frame
Square Footage
1095 sqft
Total Finished Area
1095 sqft
Heating & Cooling
Cooling
Central air conditioning
Heating Type
Forced air
Exterior Features
Exterior Finish
Concrete
Parking
Parking Type
Carport,Attached Garage(1)
Total Parking Spaces
4
| Land |
|---|
Lot Features
Fencing
Fence
Other Property Information
Zoning Description
R-L
| Level | Rooms | Dimensions |
|---|---|---|
| Lower level | Family room | 30.50 Ft x 12.83 Ft |
| 3pc Bathroom | 4.67 Ft x 6.83 Ft | |
| Bedroom | 11.00 Ft x 8.00 Ft | |
| Furnace | 11.33 Ft x 11.00 Ft | |
| Storage | 9.00 Ft x 11.00 Ft | |
| Recreational, Games room | 9.58 Ft x 11.00 Ft | |
| Main level | Kitchen | 11.25 Ft x 9.00 Ft |
| Other | 9.25 Ft x 10.00 Ft | |
| 4pc Bathroom | 5.00 Ft x 8.00 Ft | |
| Bedroom | 10.00 Ft x 11.75 Ft | |
| Living room | 14.00 Ft x 17.67 Ft | |
| Bedroom | 9.42 Ft x 11.67 Ft | |
| Bedroom | 10.00 Ft x 10.33 Ft |
| Features | |||||
|---|---|---|---|---|---|
| See remarks | Other | Back lane | |||
| Carport | Attached Garage(1) | Central air conditioning | |||











































