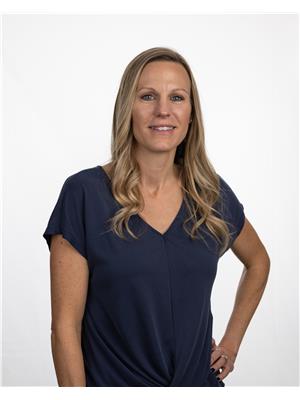2406 12 Avenue S Agnes Davidson, Lethbridge, Alberta, CA
Address: 2406 12 Avenue S, Lethbridge, Alberta
Summary Report Property
- MKT IDA2141928
- Building TypeHouse
- Property TypeSingle Family
- StatusBuy
- Added22 weeks ago
- Bedrooms3
- Bathrooms2
- Area1053 sq. ft.
- DirectionNo Data
- Added On18 Jun 2024
Property Overview
Welcome to your next investment! This legally suited bungalow is in a fantastic location on 12ave south in Lethbridge and is calling your name. You'll notice the low maintenance landscaping out front, for the convenience aspect of tenants and the home has been updated so you can move right in and rent out the other suite or rent out both. The main floor suite has been beautifully modernized with soft close kitchen cabinets, granite counter tops, stainless steel appliances, pot lights, tiled backsplash and hardwood flooring in the living room and hallway. There are 2 bedrooms, an updated 4pc bathroom and large PVC windows allowing plenty of natural light in. A modern and spacious one bedroom, one bathroom bachelor suite was a great addition to the basement just a couple of years prior and both tenants have access to a shared laundry and storage space plus there's AC, making it a great place to rent. The back yard is fenced, has a storage shed, a parking pad for an RV or 2 cars, underground sprinklers and a 24x24' heated garage which can also be rented out! This is an all around low maintenance, always occupied property. It's close to the hospital and Mayor Magrath drive making it a convenient location too! (id:51532)
Tags
| Property Summary |
|---|
| Building |
|---|
| Land |
|---|
| Level | Rooms | Dimensions |
|---|---|---|
| Basement | Laundry room | 11.58 Ft x 9.25 Ft |
| 4pc Bathroom | Measurements not available | |
| Other | 12.75 Ft x 13.83 Ft | |
| Bedroom | 8.17 Ft x 14.83 Ft | |
| Living room | 11.08 Ft x 13.08 Ft | |
| Main level | Other | 12.58 Ft x 23.58 Ft |
| Living room | 13.00 Ft x 20.08 Ft | |
| Bedroom | 8.75 Ft x 11.50 Ft | |
| Bedroom | 12.25 Ft x 14.33 Ft | |
| 4pc Bathroom | .00 Ft x .00 Ft |
| Features | |||||
|---|---|---|---|---|---|
| Back lane | PVC window | No Smoking Home | |||
| Detached Garage(2) | Garage | Heated Garage | |||
| Other | Refrigerator | Dishwasher | |||
| Stove | Central air conditioning | ||||












































