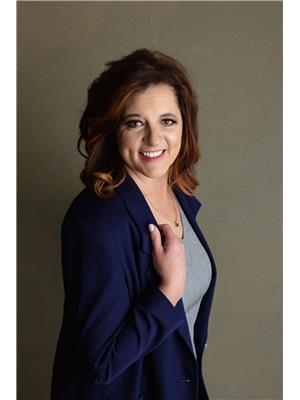30 Riverbrook Close W Riverstone, Lethbridge, Alberta, CA
Address: 30 Riverbrook Close W, Lethbridge, Alberta
Summary Report Property
- MKT IDA2157307
- Building TypeHouse
- Property TypeSingle Family
- StatusBuy
- Added13 weeks ago
- Bedrooms5
- Bathrooms3
- Area1323 sq. ft.
- DirectionNo Data
- Added On19 Aug 2024
Property Overview
Welcome to this beautifully maintained 5-bedroom bungalow in the desirable Riverstone neighborhood. The main floor showcases an open-concept layout, perfect for both entertaining and family time, with stunning hardwood floors that flow throughout the space. The living room, centered around a cozy gas fireplace, seamlessly connects to the dining area and a spacious kitchen, complete with granite countertops and stainless steel appliances. Just down the hall, you'll find three well-appointed bedrooms, including a generous primary suite with a walk-in closet and an ensuite bathroom featuring a large shower. Convenience is key, with laundry facilities thoughtfully located in the main floor mudroom. The fully finished basement offers plenty of additional living space, including an expansive family room, two additional bedrooms, a den, a full bathroom, and ample storage. Step outside to your private backyard oasis, where you'll find a patio with a pergola, a deck, and beautiful garden beds, perfect for relaxing or hosting outdoor gatherings. An added convenience is the beautiful gem stone lighting on 3 sides of the house (no more ladder climbing and fumbling with Christmas lights!). This home is ideally situated close to schools, parks, and scenic coulee trails, making it the perfect choice for a growing family. (id:51532)
Tags
| Property Summary |
|---|
| Building |
|---|
| Land |
|---|
| Level | Rooms | Dimensions |
|---|---|---|
| Basement | 4pc Bathroom | 5.08 Ft x 12.08 Ft |
| Bedroom | 10.50 Ft x 16.75 Ft | |
| Bedroom | 12.50 Ft x 12.08 Ft | |
| Office | 10.50 Ft x 16.75 Ft | |
| Recreational, Games room | 25.00 Ft x 19.58 Ft | |
| Furnace | 6.50 Ft x 13.00 Ft | |
| Main level | 3pc Bathroom | 10.00 Ft x 5.00 Ft |
| 4pc Bathroom | 7.75 Ft x 4.92 Ft | |
| Bedroom | 10.17 Ft x 10.17 Ft | |
| Bedroom | 10.00 Ft x 12.50 Ft | |
| Dining room | 12.33 Ft x 9.25 Ft | |
| Kitchen | 12.33 Ft x 10.17 Ft | |
| Living room | 15.92 Ft x 17.75 Ft | |
| Primary Bedroom | 13.92 Ft x 15.67 Ft |
| Features | |||||
|---|---|---|---|---|---|
| Back lane | Attached Garage(2) | Other | |||
| Washer | Refrigerator | Dishwasher | |||
| Stove | Dryer | Microwave | |||
| Window Coverings | Garage door opener | Central air conditioning | |||










































































