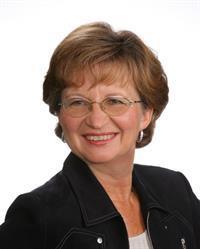3406 Lakewood Road S Lakeview, Lethbridge, Alberta, CA
Address: 3406 Lakewood Road S, Lethbridge, Alberta
Summary Report Property
- MKT IDA2151281
- Building TypeHouse
- Property TypeSingle Family
- StatusBuy
- Added15 weeks ago
- Bedrooms5
- Bathrooms3
- Area1144 sq. ft.
- DirectionNo Data
- Added On11 Aug 2024
Property Overview
Very Beautiful bungalow and huge yard in a desirable area of south Lethbridge. Attention to detail has been given to updates and maintenance that make this a truly move-in ready house. Step into the home into a very large living room with a vaulted ceiling and lots of natural light. This flows into a dining room that can seat a large family. The bright kitchen is adjacent for ease in entertaining and serving. Kitchen was upgraded with new cabinetry, and lighting in 2001. Lots of counter and cupboard space. Primary bedroom with vaulted ceiling is spacious enough for a king sized bed and has an updated 2 pc. ensuite. Second bedroom is also large and bright. Third bedroom is currently being used as an office. Main bathroom has been completely updated with beautiful poured granite walls surrounding the tub. The lower floor has 2 additional bedrooms with newer large windows. Downstairs bathroom has also been completely updated and the shower also has beautiful granite walls. Large family room can accomodate gaming tables or a media area. An additional room is cedar lined with a hot tub (as is) since it hasnt been used for several years. The laundry room is an ample size with room for a fridge, storage and easy access to central vac canister, U/G sprinkler control and reverse osmosis system.There is also a separate storage room. The yard is amazing. It is like your own private park. It starts with a long interlocking driveway that can accommodate at least 3 cars or an RV. The front yard is enclosed with a hedge for privacy. Interlocking brick sidewalks surround the house. A cinderblock/stucco and cedar fence surround the yard for security and privacy. The yard and pergola were professionally designed and installed. The pergola creates an intimate and sheltered seating area. This leads to another seating area around a firepit. Additional seating areas can be found outside the garage and beside the back door. Flower beds edged in decorative stone surround the yard. The g arage is a man's dream. 22'x27' creates space for vehicles and workbenches. It is insulated, drywalled and heated. There is an oversized garage door for larger vehicles. It even has a dehumidifier to remove the humidity from wet vehicles. and floor. New torch on roof and furnace in 2019, new living and dining room windows in 2022 . Rest of the windows replaced in 2001. A truly amazing home with so many little extras that need to be seen to be appreciated. Close to parks, an elementary school, Henderson Lake park and golf course , walking paths and quick access to downtown and shopping. A great home for family or retirement. (id:51532)
Tags
| Property Summary |
|---|
| Building |
|---|
| Land |
|---|
| Level | Rooms | Dimensions |
|---|---|---|
| Lower level | 3pc Bathroom | .00 Ft x .00 Ft |
| Family room | 22.33 Ft x 11.75 Ft | |
| Bedroom | 17.75 Ft x 8.00 Ft | |
| Bedroom | 11.83 Ft x 8.00 Ft | |
| Storage | 8.00 Ft x 9.50 Ft | |
| Other | 11.67 Ft x 12.17 Ft | |
| Main level | Living room | 12.42 Ft x 20.00 Ft |
| Dining room | 8.67 Ft x 12.83 Ft | |
| Kitchen | 12.42 Ft x 9.58 Ft | |
| Primary Bedroom | 11.25 Ft x 12.42 Ft | |
| Bedroom | 11.00 Ft x 9.00 Ft | |
| Bedroom | 9.00 Ft x 9.00 Ft | |
| 4pc Bathroom | .00 Ft x .00 Ft | |
| 2pc Bathroom | .00 Ft x .00 Ft |
| Features | |||||
|---|---|---|---|---|---|
| Back lane | Detached Garage(2) | Garage | |||
| Heated Garage | Interlocked | Other | |||
| Oversize | RV | Washer | |||
| Refrigerator | Dishwasher | Stove | |||
| Dryer | Window Coverings | None | |||


























































