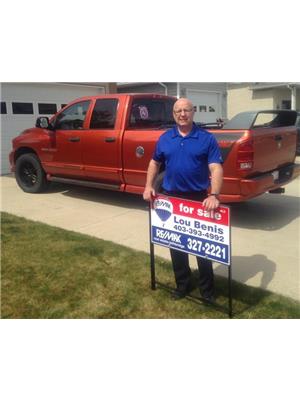609 10 Street N, Lethbridge, Alberta, CA
Address: 609 10 Street N, Lethbridge, Alberta
Summary Report Property
- MKT IDA2157252
- Building TypeHouse
- Property TypeSingle Family
- StatusBuy
- Added13 weeks ago
- Bedrooms3
- Bathrooms2
- Area847 sq. ft.
- DirectionNo Data
- Added On18 Aug 2024
Property Overview
This charming bungalow offers a comfortable and spacious living arrangement, perfect for families or those who enjoy having extra space. With two bedrooms upstairs and a large bedroom downstairs, plus an additional bed/den in the basement, there's plenty of room for everyone. The inclusion of all appliances makes moving in a breeze, and the hardwood floors add a touch of elegance. The home has been well-maintained with newer shingles and a newer furnace, ensuring a cozy environment year-round. Its prime location near an elementary school makes it ideal for young families, while being close to downtown provides convenience for work and leisure. The expansive treed yard is a nature lover's dream, and the garage adds extra storage or parking space. Ready for immediate possession, this bungalow is move-in ready and has been kept in excellent condition, as evidenced by the newer flooring in some areas. It's a home that promises comfort, convenience, and quality living. (id:51532)
Tags
| Property Summary |
|---|
| Building |
|---|
| Land |
|---|
| Level | Rooms | Dimensions |
|---|---|---|
| Basement | 1pc Bathroom | 2.75 Ft x 2.50 Ft |
| Laundry room | 10.92 Ft x 18.67 Ft | |
| Office | 7.50 Ft x 7.42 Ft | |
| Primary Bedroom | 10.83 Ft x 12.83 Ft | |
| Recreational, Games room | 10.92 Ft x 25.08 Ft | |
| Main level | 4pc Bathroom | 7.75 Ft x 4.83 Ft |
| Bedroom | 11.17 Ft x 9.83 Ft | |
| Bedroom | 9.33 Ft x 13.17 Ft | |
| Kitchen | 11.25 Ft x 14.50 Ft | |
| Living room | 11.75 Ft x 14.83 Ft |
| Features | |||||
|---|---|---|---|---|---|
| Back lane | No Animal Home | Detached Garage(1) | |||
| Washer | Refrigerator | Dishwasher | |||
| Stove | Dryer | None | |||

















































