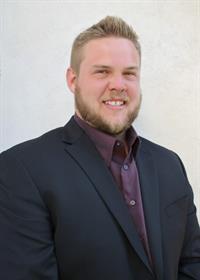740 12A Street N Senator Buchanan, Lethbridge, Alberta, CA
Address: 740 12A Street N, Lethbridge, Alberta
3 Beds2 Baths1262 sqftStatus: Buy Views : 119
Price
$350,000
Summary Report Property
- MKT IDA2156095
- Building TypeHouse
- Property TypeSingle Family
- StatusBuy
- Added14 weeks ago
- Bedrooms3
- Bathrooms2
- Area1262 sq. ft.
- DirectionNo Data
- Added On12 Aug 2024
Property Overview
If you're searching for charm and character, your dream home awaits! This meticulously renovated gem boasts updates throughout—from the flooring and shingles to every detail in between. Nestled on a spacious double lot, you'll not only fall in love with the home itself but also enjoy the expansive yard. This move-in ready, one-and-a-half-story abode features three bedrooms, two bathrooms, and new appliances, flooring, furnace, and air conditioner. With its fresh, modern bathrooms and inviting atmosphere, you'll be sure to fall in love from the moment you step inside. Don’t miss out—call your favorite REALTOR® today to book a showing! (id:51532)
Tags
| Property Summary |
|---|
Property Type
Single Family
Building Type
House
Storeys
1
Square Footage
1262 sqft
Community Name
Senator Buchanan
Subdivision Name
Senator Buchanan
Title
Freehold
Land Size
6249 sqft|4,051 - 7,250 sqft
Built in
1912
Parking Type
Attached Garage(1)
| Building |
|---|
Bedrooms
Above Grade
3
Bathrooms
Total
3
Interior Features
Appliances Included
Refrigerator, Dishwasher, Stove, Microwave, Washer & Dryer
Flooring
Carpeted, Vinyl
Basement Type
Full (Unfinished)
Building Features
Features
Back lane
Foundation Type
Brick, Poured Concrete
Style
Detached
Square Footage
1262 sqft
Total Finished Area
1262 sqft
Structures
Deck
Heating & Cooling
Cooling
Central air conditioning
Heating Type
Forced air
Parking
Parking Type
Attached Garage(1)
Total Parking Spaces
2
| Land |
|---|
Lot Features
Fencing
Fence
Other Property Information
Zoning Description
R-L
| Level | Rooms | Dimensions |
|---|---|---|
| Second level | 3pc Bathroom | 7.67 Ft x 6.33 Ft |
| Bedroom | 8.50 Ft x 11.17 Ft | |
| Primary Bedroom | 15.58 Ft x 20.08 Ft | |
| Basement | Storage | 8.83 Ft x 6.33 Ft |
| Storage | 4.33 Ft x 4.08 Ft | |
| Main level | 4pc Bathroom | 8.92 Ft x 7.58 Ft |
| Bedroom | 11.58 Ft x 12.25 Ft | |
| Dining room | 13.50 Ft x 14.17 Ft | |
| Kitchen | 11.83 Ft x 8.58 Ft | |
| Laundry room | 3.92 Ft x 5.83 Ft | |
| Living room | 13.17 Ft x 14.33 Ft | |
| Furnace | 19.92 Ft x 20.92 Ft |
| Features | |||||
|---|---|---|---|---|---|
| Back lane | Attached Garage(1) | Refrigerator | |||
| Dishwasher | Stove | Microwave | |||
| Washer & Dryer | Central air conditioning | ||||





































































