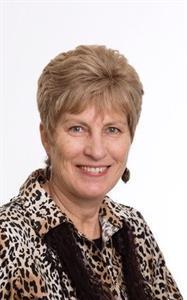9 Fairmont Park Lane S Fairmont, Lethbridge, Alberta, CA
Address: 9 Fairmont Park Lane S, Lethbridge, Alberta
Summary Report Property
- MKT IDA2156334
- Building TypeHouse
- Property TypeSingle Family
- StatusBuy
- Added14 weeks ago
- Bedrooms5
- Bathrooms3
- Area1510 sq. ft.
- DirectionNo Data
- Added On13 Aug 2024
Property Overview
Feel welcome and right at home in this gorgeous bungalow! It's got fabulous street appeal, featuring a newer front door with side lights, manicured landscaping, updated garage door and shingles. This home is perfect for entertaining family and friends alike! There's a large living room with classy stone fireplace with an electric insert. The bright kitchen features a large island to gather around, lots of storage space, quartz countertops, a beautiful tile backsplash, pot lights and you'll love the oversized dining room too, where the whole gang can sit! The master bedroom has a walk in closet and a spiffy 3 piece ensuite and both have custom glass barn doors to dress them up. There's a second spacious bedroom with a jazzy wallpaper feature wall. The lower level has very plush carpet, 3 great sized bedrooms with built in desks, a bright 4 piece bathroom with quartz countertops, great storage and easy care vinyl plank flooring. The enormous family room has a gas fireplace on the feature wall with enough room for your big screen TV. Watch sunsets on the back deck! It features vinyl decking and a built in Arctic Spa Eagle hot tub with privacy glass. There's plenty of room for relaxing or get the BBQ going! Evenings are perfect to enjoy the pergola. It's got a concrete base and is decked out with lights! There's additional storage space under the deck or use the shed for the tools and extra garden bits. This is a place to call home for years to come! Call your Realtor for a showing! (id:51532)
Tags
| Property Summary |
|---|
| Building |
|---|
| Land |
|---|
| Level | Rooms | Dimensions |
|---|---|---|
| Second level | Laundry room | Measurements not available |
| Lower level | Recreational, Games room | 20.92 Ft x 19.75 Ft |
| Bedroom | 16.17 Ft x 11.50 Ft | |
| 4pc Bathroom | Measurements not available | |
| Bedroom | 15.92 Ft x 15.42 Ft | |
| Bedroom | 11.92 Ft x 10.83 Ft | |
| Main level | Living room | 21.00 Ft x 12.58 Ft |
| Kitchen | 16.50 Ft x 15.17 Ft | |
| Dining room | 15.08 Ft x 9.50 Ft | |
| Bedroom | 12.08 Ft x 11.42 Ft | |
| 4pc Bathroom | Measurements not available | |
| Primary Bedroom | 15.25 Ft x 12.00 Ft | |
| 3pc Bathroom | Measurements not available |
| Features | |||||
|---|---|---|---|---|---|
| Cul-de-sac | Gas BBQ Hookup | Attached Garage(2) | |||
| Parking Pad | Refrigerator | Dishwasher | |||
| Stove | Garburator | Microwave Range Hood Combo | |||
| Window Coverings | Washer & Dryer | Central air conditioning | |||




































































