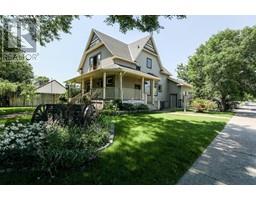953 Miners Boulevard W Copperwood, Lethbridge, Alberta, CA
Address: 953 Miners Boulevard W, Lethbridge, Alberta
Summary Report Property
- MKT IDA2149490
- Building TypeDuplex
- Property TypeSingle Family
- StatusBuy
- Added18 weeks ago
- Bedrooms3
- Bathrooms3
- Area1207 sq. ft.
- DirectionNo Data
- Added On16 Jul 2024
Property Overview
Welcome to Copperwood! This popular Ashcroft model called the Fynn was built in 2019, featuring 3 bedrooms up with a generous walk-in closet and 4-piece ensuite in the master, and another full 4-piece bedroom upstairs. On the main level you are greeted as you come in the front door by a bright living space with a galley kitchen, and a spacious living-room and dedicated dining area which has a walk-out to a fully landscaped and fenced backyard. The main floor also features a half bathroom for main living area convenience. The basement is a blank canvas, with potential for 2 more bedrooms and a full bathroom. This area in Copperwood is quiet, as it features virtually no thru traffic. Copperwood has been one of the fastest growing family communities in West Lethbridge, close to shopping, dining, the YMCA, multiple schools, and an extensive walking trail network with lakes and parks. Don't wait to book a showing with your favorite realtor! (id:51532)
Tags
| Property Summary |
|---|
| Building |
|---|
| Land |
|---|
| Level | Rooms | Dimensions |
|---|---|---|
| Second level | 4pc Bathroom | Measurements not available |
| 4pc Bathroom | Measurements not available | |
| Bedroom | 9.50 Ft x 9.50 Ft | |
| Bedroom | 9.42 Ft x 9.50 Ft | |
| Primary Bedroom | 11.00 Ft x 11.33 Ft | |
| Basement | Storage | 16.75 Ft x 31.08 Ft |
| Main level | 2pc Bathroom | Measurements not available |
| Dining room | 12.33 Ft x 7.50 Ft | |
| Kitchen | 13.08 Ft x 10.17 Ft | |
| Living room | 13.08 Ft x 14.33 Ft |
| Features | |||||
|---|---|---|---|---|---|
| Back lane | Other | Refrigerator | |||
| Dishwasher | Stove | Microwave | |||
| Washer & Dryer | Central air conditioning | ||||

















































