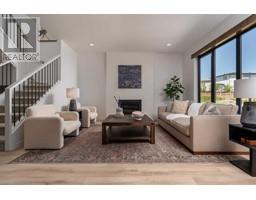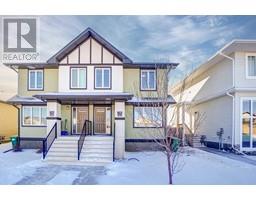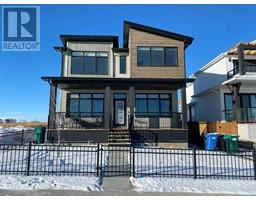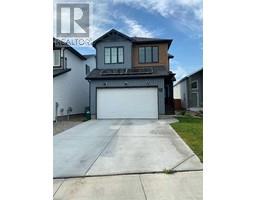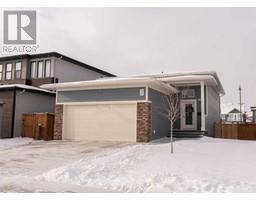983 Miners Boulevard W Copperwood, Lethbridge, Alberta, CA
Address: 983 Miners Boulevard W, Lethbridge, Alberta
Summary Report Property
- MKT IDA2190379
- Building TypeDuplex
- Property TypeSingle Family
- StatusBuy
- Added4 weeks ago
- Bedrooms3
- Bathrooms3
- Area1260 sq. ft.
- DirectionNo Data
- Added On06 Feb 2025
Property Overview
This stunning 3-bedroom, 2.5-bath home in Copperwood perfectly blends modern minimalist style with luxury. The spacious open-concept main floor features a sleek built-in electric fireplace, an added bar area, and automated Hunter Douglas blinds throughout. The contemporary kitchen is equipped with premium appliances and a large island for convenience.Upstairs, the primary suite offers a luxurious ensuite with a separate shower. Two additional bedrooms and a full bath complete the second floor.Outside, a double detached garage provides ample parking and storage. This home is in 10/10 condition and ready for you to move in. Located in the desirable Copperwood community with parks and amenities nearby.Call your favourite REALTOR® today and book a showing. (id:51532)
Tags
| Property Summary |
|---|
| Building |
|---|
| Land |
|---|
| Level | Rooms | Dimensions |
|---|---|---|
| Second level | 4pc Bathroom | 5.08 Ft x 8.00 Ft |
| 3pc Bathroom | 9.58 Ft x 7.25 Ft | |
| Primary Bedroom | 11.08 Ft x 11.08 Ft | |
| Bedroom | 9.58 Ft x 9.42 Ft | |
| Bedroom | 9.50 Ft x 9.50 Ft | |
| Basement | Living room | 12.42 Ft x 14.25 Ft |
| Dining room | 12.33 Ft x 7.67 Ft | |
| Main level | 2pc Bathroom | 4.50 Ft x 5.08 Ft |
| Kitchen | 12.33 Ft x 10.17 Ft |
| Features | |||||
|---|---|---|---|---|---|
| Back lane | Closet Organizers | No Smoking Home | |||
| Detached Garage(2) | Refrigerator | Dishwasher | |||
| Stove | Microwave Range Hood Combo | Garage door opener | |||
| Central air conditioning | |||||

















































